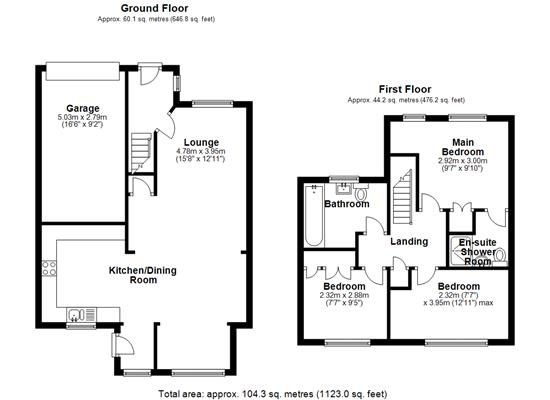Sold STC
£255,000
 Detached
Detached  3
3  2
2  2
2 Welcome to your dream family home, where comfort meets style in the heart of Hemingfield, Barnsley. Meet Burtop Croft – a splendid property that has undergone a total transformation. With its brand-new carpets, modern en-suite, an exquisite bathroom, and a kitchen, this home offers everything you need for a blissful family life.
Stunning Renovation: The first thing you'll notice about Burtop Croft is the meticulous renovation that has taken place.
Master Bedroom En-Suite: One of the standout features of this home is the en-suite bathroom adjoining the master bedroom. It's your own personal sanctuary, perfect for unwinding after a long day or getting ready for the day ahead.
A Kitchen Diner to Cherish: The heart of any home is the kitchen, and Burtop Croft's kitchen is a true gem. It's more than just a place to cook; it's where family meals are shared, stories are told, and memories are created. This spacious kitchen diner is a chef's delight, boasting modern appliances, sleek countertops, and ample storage space. Imagine preparing delicious meals while your family and friends gather around the dining table, making this space the hub of your home.
Perfectly Located: Convenience is key, and Burtop Croft excels in this department. It's not just a beautiful home; it's a lifestyle choice. You'll find yourself just a stone's throw away from shops, ensuring that everyday essentials are within easy reach. The nearby Wombwell Train Station offers excellent connectivity, making your commute a breeze. Whether you're heading to work or planning a weekend getaway, you're well-connected. Plus, the easy access to link roads ensures that you can explore the surrounding areas with ease.
Education & Exploration: If you have children, you'll appreciate the proximity to schools.
So why wait? Your next chapter awaits at Burtop Croft. This stunning property is ready to welcome you with open arms. Arrange a viewing with NestledIn today and experience the magic of this beautiful family home for yourself. Don't miss this opportunity to make your dreams a reality – Burtop Croft is ready to become your family's haven. Contact us now to schedule your visit and embark on your journey to a brighter, more comfortable future. Your new home is waiting!
PROPERTY VIDEO (PLEASE COPY AND PASTE)
Coming soon.
THE ACCOMMODATION
GROUND FLOOR
FIRST FLOOR
OUTSIDE
Off street parking to the front and a garage. Garden to the rear.
USEFUL INFO
We understand the council tax band to be C. We have not verified this with the owner and would recommend any incoming purchaser to make their own enquiries. We understand the tenure to be freehold. Please confirm this with your legal representative.
DIRECTIONS
S73 0QR
DISCLAIMER
1. MONEY LAUNDERING: We may ask for further details regarding your identification and proof of funds after your offer on a property. Please provide these in order to reduce any delay.
2. Details: We endeavor to make the details and measurements as accurate as possible. However, please only take them as indicative only. Measurements are taken with an electronic device. If you are ordering carpets or furniture, we would advise taking your own measurements upon viewing.
3. Services: No services have been tested by NestledIn.

Sold STC
4 bedroom semi detached, 2 bathrooms and 2 reception rooms.
Sold STC
4 bedroom detached, 3 bathrooms and 3 reception rooms.
For Sale
4 bedroom detached, 3 bathrooms and 2 reception rooms.
For Sale
4 bedroom detached, 2 bathrooms and 2 reception rooms.