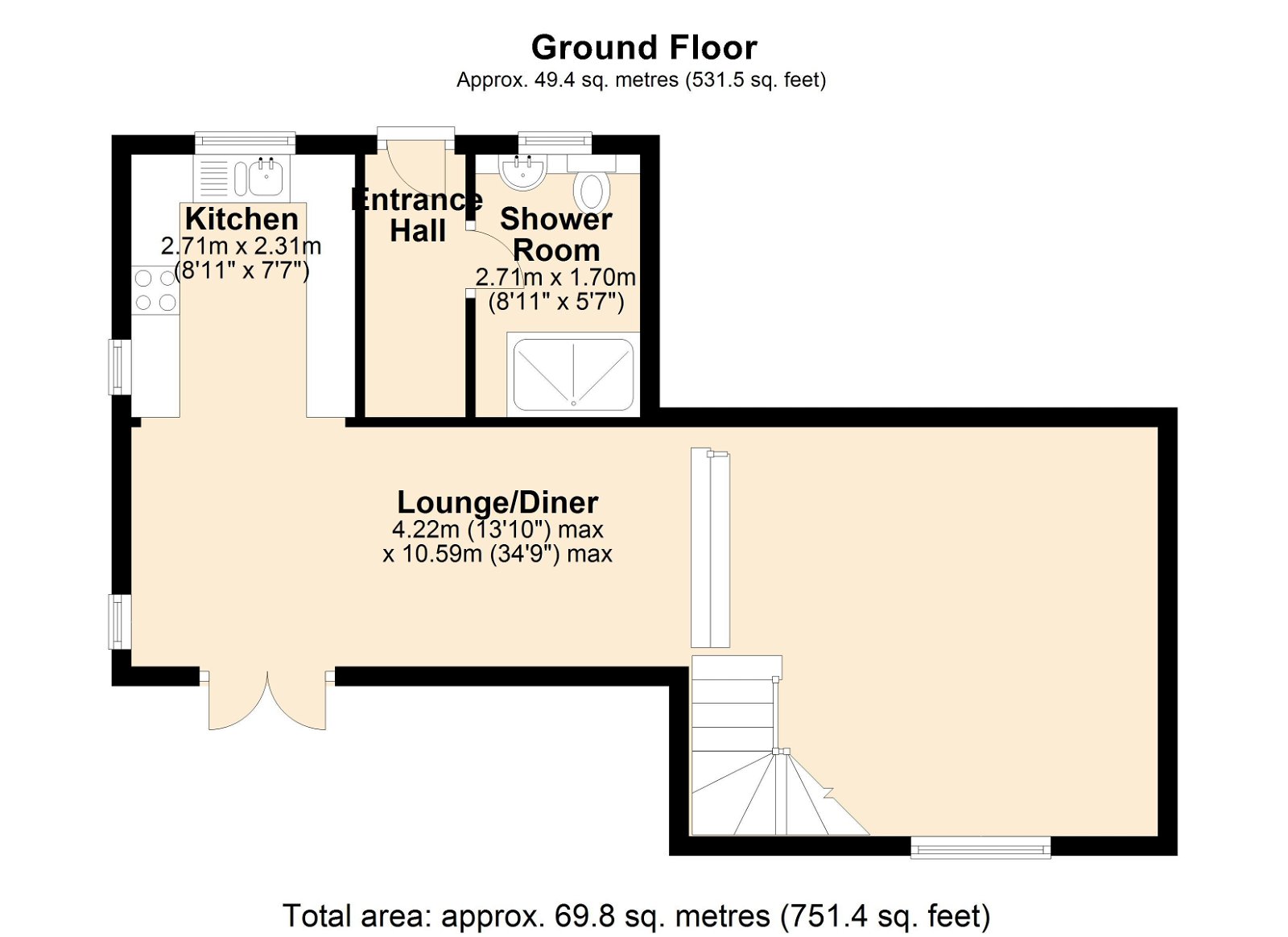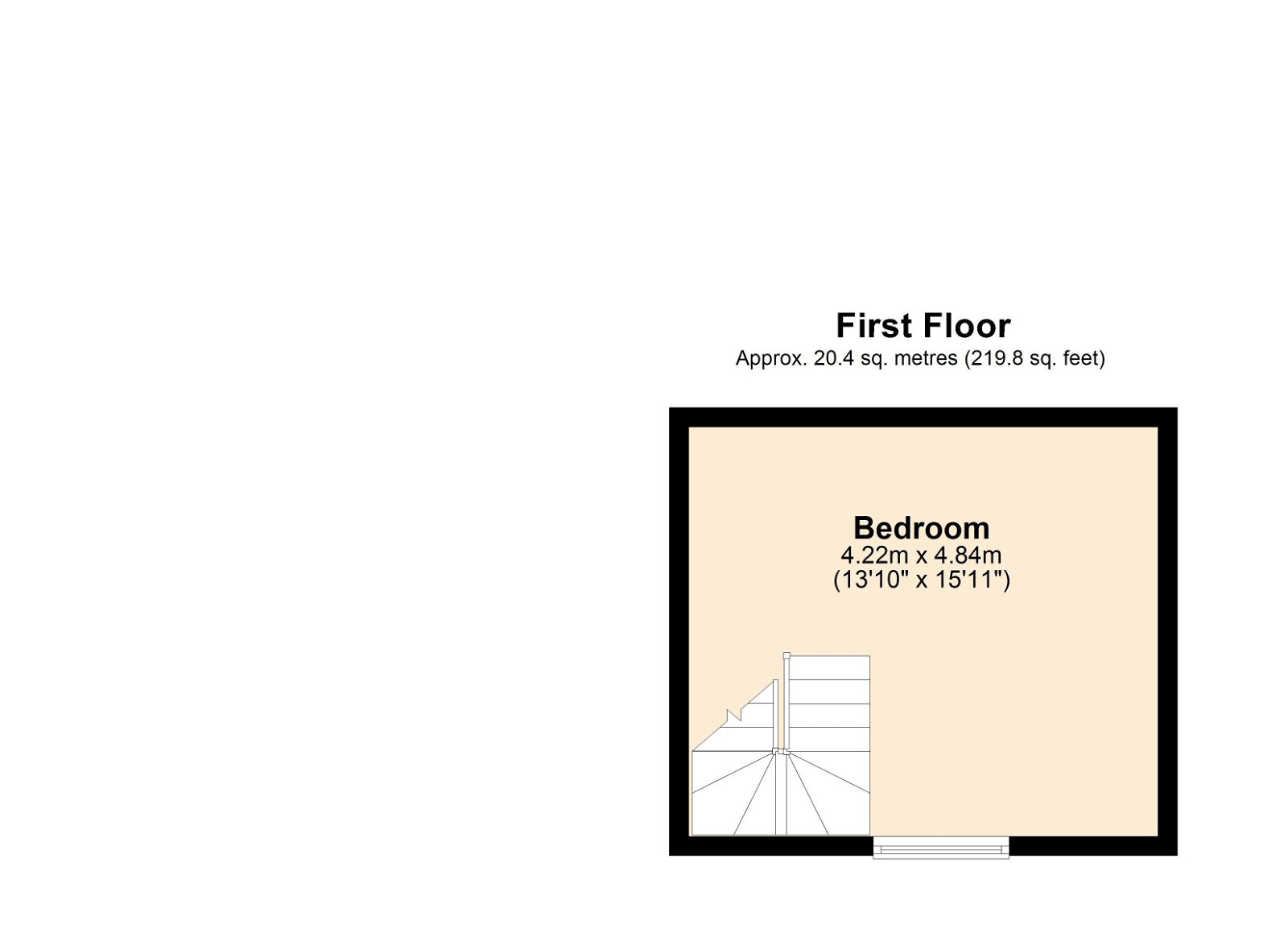Sold STC
£170,000
 Mews House
Mews House  1
1  1
1  2
2 Ardsley Mews is a stunning one bedroom property located in the charming neighbourhood of Ardsley, Barnsley. This spacious property offers open plan living on the ground floor, with a mezzanine style bedroom on the first floor. As you enter the property, you are greeted by a well-lit entrance hallway that leads you to the shower room and the main living area.
The open plan kitchen, dining, and lounge area is perfect for entertaining guests and spending time with family. The space is well-proportioned, with plenty of natural light flooding in, making it feel bright and airy. The kitchen has ample storage space for all your kitchen essentials.
As you make your way up the stylish staircase, you will find the mezzanine style bedroom. The bedroom is well-proportioned, with enough space for a double bed and additional furniture.
The property also benefits from a garden to the side and rear, which is perfect for relaxing in the summer months and enjoying a BBQ with friends and family. The communal gardens to the front of the property are well-maintained, providing a peaceful and tranquil setting.
Ardsley Mews is conveniently located close to local shops and link roads, making it an ideal location for those who need to commute. The property is also being sold with no chain, making it an ideal purchase for first-time buyers or those looking for a hassle-free move.
In summary, Ardsley Mews is a stunning one bedroom property that offers spacious living in a charming neighborhood. With open plan living on the ground floor and a mezzanine style bedroom on the first floor, this property is perfect for those who appreciate modern living. The property also benefits from a private garden and communal gardens, making it an ideal retreat for those who enjoy spending time outdoors. Contact NestledIn today to arrange a viewing of this exceptional property.
THE ACCOMMODATION
GROUND FLOOR
FIRST FLOOR
OUTSIDE
Garden to the side and rear. Communal garden area in the centre of the mews. Please note, there is a charge of approximately £25 per month for the upkeep of the communal area - please check this information with your solicitor.
USEFUL INFO
We understand the council tax band to be B. We have not verified this with the owner and would recommend any incoming purchaser to make their own enquiries. We understand the tenure to be freehold. Please confirm this with your legal representative.
DIRECTIONS
S71 5HH
DISCLAIMER
1. MONEY LAUNDERING: We may ask for further details regarding your identification and proof of funds after your offer on a property. Please provide these in order to reduce any delay.
2. Details: We endeavor to make the details and measurements as accurate as possible. However, please only take them as indicative only. Measurements are taken with an electronic device. If you are ordering carpets or furniture, we would advise taking your own measurements upon viewing.
3. Services: No services have been tested by NestledIn.


For Sale
3 bedroom semi detached, 2 bathrooms and 2 reception rooms.
For Sale
3 bedroom detached, 2 bathrooms and 2 reception rooms.
Sold STC
2 bedroom bungalow, 1 bathroom and 1 reception room.
Sold STC
4 bedroom semi detached, 2 bathrooms and 2 reception rooms.