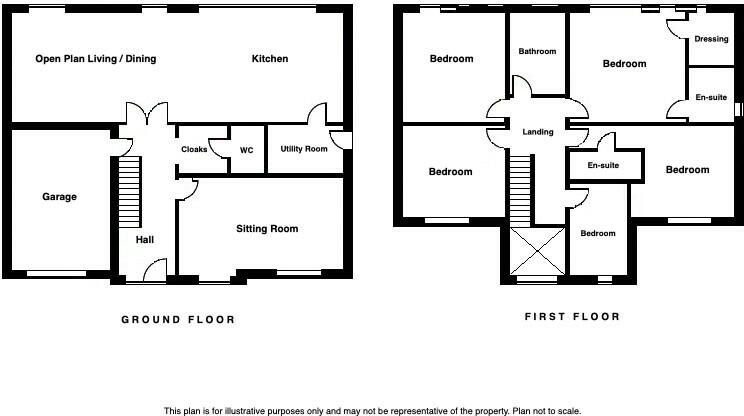Sold STC
£950,000
 Detached
Detached  5
5  3
3  2
2 Nestled in a serene location that strikes a perfect balance between the countryside and the convenience of urban amenities, this brand-new, detached five-bedroom residence presents a rare opportunity to acquire a home that exemplifies contemporary luxury and sophisticated living.
Upon approach, the expansive resin driveway sets a grand stage, leading to a garage, a silent testament to the home’s blend of elegance and practicality. The home's exterior exudes a stately modern charm with its clean lines and high-quality stonework, complementing the picturesque environment.
Inside, the heart of the home is an open plan living dining area and kitchen, bathed in natural light streaming through generous windows, creating an inviting space for family gatherings or hosting guests. The kitchen, a masterpiece of modern design, is equipped with state-of-the-art appliances, sleek cabinetry, and a stylish island that doubles as a breakfast bar—perfect for morning coffee or casual meals.
The ground floor also boasts a dedicated sitting room that promises solitude and comfort away from the home's more active areas. A cloakroom, utility room round off the ground floor's amenities, marrying function and style seamlessly.
Ascend to the first floor, and you are greeted by an expansive landing that leads to the residence’s five bedrooms. Each bedroom is a haven of peace, designed to provide a private escape. The master suite is a true sanctuary, complete with a luxurious en-suite and a bespoke dressing area.
Further highlights include a family bathroom with exquisite fixtures and two additional en-suites, ensuring convenience for family members and guests alike. Attention to detail is evident in every corner, with high-quality finishes and thoughtful touches that create a warm and inviting ambiance.
Outdoors, the property continues to impress with a meticulously landscaped garden that offers a retreat for outdoor entertainment or quiet family time.
This property, with its impeccable design, prime location near link roads, and proximity to both the countryside and local amenities, is not just a house but a home that promises a lifestyle of comfort, luxury, and harmony with its surroundings. Contact NestledIn to view.
THE ACCOMMODATION
GROUND FLOOR
FIRST FLOOR
OUTSIDE
Off street parking. Garage. Garden to the rear.
USEFUL INFO
We understand the council tax band to be confirmed. We have not verified this with the owner and would recommend any incoming purchaser to make their own enquiries. We understand the tenure to be freehold. Please confirm this with your legal representative. The property has solar panels and a 10kw storage battery.
DIRECTIONS
WF4 2NE
DISCLAIMER
1. MONEY LAUNDERING: We may ask for further details regarding your identification and proof of funds after your offer on a property. Please provide these in order to reduce any delay.
2. Details: We endeavor to make the details and measurements as accurate as possible. However, please only take them as indicative only. Measurements are taken with an electronic device. If you are ordering carpets or furniture, we would advise taking your own measurements upon viewing.
3. Services: No services have been tested by NestledIn.
