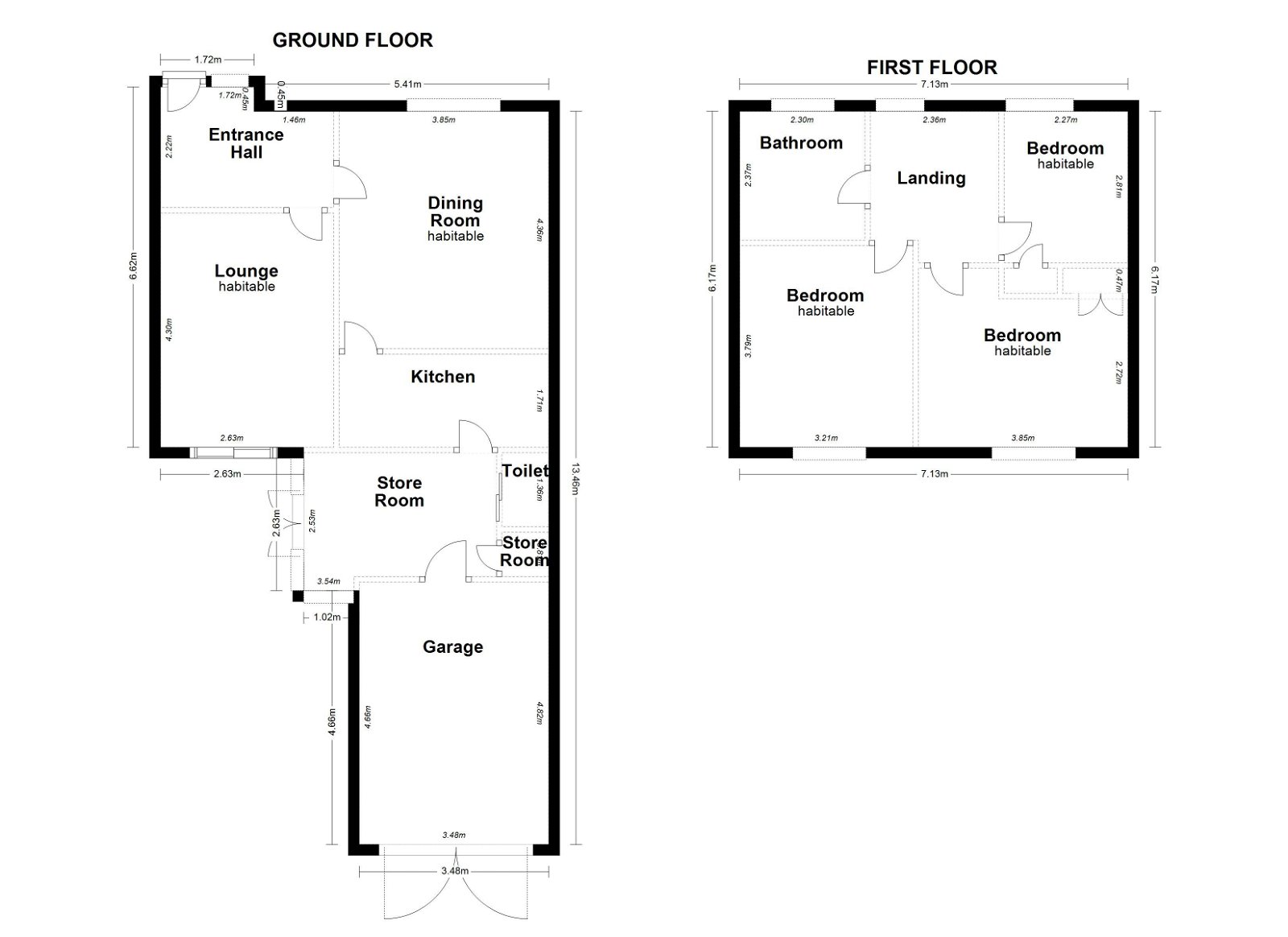Sold STC
£155,000
 Semi Detached
Semi Detached  3
3  1
1  2
2 Nestled in the charming village of Thurgoland, Sheffield, on Fir Tree Is this competitively priced property.
Upon arrival, you're greeted by an abundance of off-street parking, a feature as practical as it is welcoming. Whether you're hosting a family gathering or simply need space for your vehicles, it's accommodated with ease. A garage adds secure parking or additional storage space.
Stepping inside, the entrance hall leads to the spacious lounge. Large enough to accommodate various furniture layouts, it's a versatile space that can evolve with your lifestyle. Whether it's cosy movie nights, lively get-togethers, or peaceful evenings by yourself, the lounge is the heart of the home.
There's also a separate dining room. With ample room for a sizable dining table, it's perfect for family meals, dinner parties, or simply enjoying a quiet coffee.
The kitchen also leads to a utility extension, providing a practical space for laundry and additional storage.
Upstairs, the property boasts three generously sized bedrooms. Each room offers a blank canvas for personalization, ensuring that every member of the family has a space they can call their own.
Location is everything, and Fir Tree doesn’t disappoint. For families, the proximity to good schools makes morning commutes a breeze. The nearby link roads provide easy access to surrounding areas, perfect for those needing to travel for work or leisure.
Yet, it's the incredible surrounding countryside that truly sets the property apart. Step outside, and you're greeted by the breathtaking beauty of nature. It’s a reminder of the unique blend of rural charm and modern convenience that this property offers.
To experience the property for yourself, we invite you to arrange a viewing. Contact NestledIn today and take the first step towards making this house your home.
PROPERTY VIDEO (PLEASE COPY AND PASTE)
Coming soon.
THE ACCOMMODATION
GROUND FLOOR
FIRST FLOOR
OUTSIDE
Garden to the front and rear. With off street parking to the front and a garage to the rear.
USEFUL INFO
We understand the council tax band to be A. We have not verified this with the owner and would recommend any incoming purchaser to make their own enquiries. We understand the tenure to be freehold. Please confirm this with your legal representative. The property has leased solar panels on the roof. The owner believes the lease is for another 15 years. Please also confirm with your legal representative.
DIRECTIONS
S35 7BS
DISCLAIMER
1. MONEY LAUNDERING: We may ask for further details regarding your identification and proof of funds after your offer on a property. Please provide these in order to reduce any delay.
2. Details: We endeavor to make the details and measurements as accurate as possible. However, please only take them as indicative only. Measurements are taken with an electronic device. If you are ordering carpets or furniture, we would advise taking your own measurements upon viewing.
3. Services: No services have been tested by NestledIn.

Sold STC
3 bedroom semi detached, 1 bathroom and 2 reception rooms.
For Sale
3 bedroom semi detached, 1 bathroom and 2 reception rooms.
For Sale
3 bedroom detached, 2 bathrooms and 2 reception rooms.
Sold STC
2 bedroom bungalow, 1 bathroom and 1 reception room.