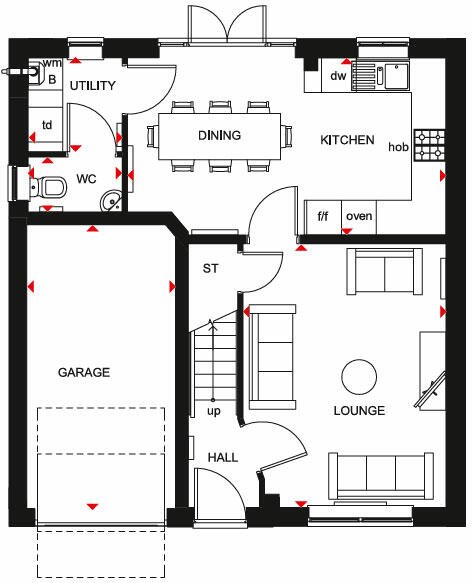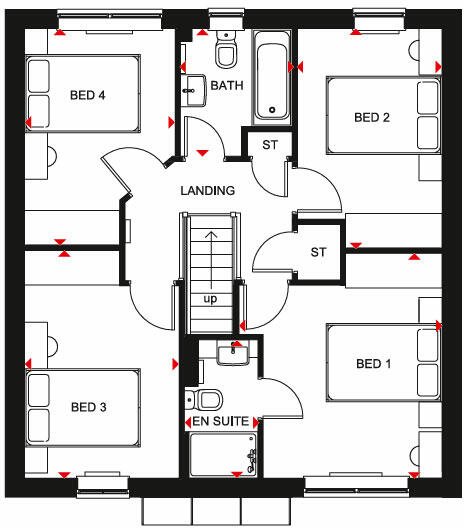For Sale
£285,000
 Detached
Detached  4
4  2
2  2
2 Our hearts have been captured by this beautifully presented and expansive detached home, designed with families in mind. To truly understand its vastness and the high quality of living it offers, one must see it in person. It's a home that's easy to fall in love with, thanks to its array of desirable features.
The centrepiece is the modern kitchen diner, a stylish and functional space where cooking and socialising combine effortlessly. It's a room that invites gatherings and culinary adventures. The property also boasts a peaceful rear garden, providing a private outdoor sanctuary for relaxation or entertainment. With four generously sized bedrooms, there's ample space for everyone to enjoy their personal retreat. The contemporary bathroom, en-suite, and utility room add layers of convenience and luxury, making everyday routines a pleasure.
Positioned in a prime location, this home is conveniently close to shops, essential link roads, reputable schools, and the scenic countryside, blending convenience with the beauty of nature. We encourage you to discover the charm of this home for yourself. Don't let this opportunity pass you by—get in touch with NestledIn to arrange a viewing!
PROPERTY VIDEO (PLEASE COPY AND PASTE)
https://fb.watch/qw1nJXQbpC/
THE ACCOMMODATION
GROUND FLOOR
FIRST FLOOR
OUTSIDE
Off street parking to the front. Garden to the rear.
All measurements are usually taken as a maximum. They are indicative only. We urge any interested buyer to check all measurements before ordering carpets of furniture.
USEFUL INFO
We understand the council tax band to be D. We have not verified this with the owner and would recommend any incoming purchaser to make their own enquiries.
Please note the floor plan is taken from Barratt and is indicative only The floor plan is the opposite way to the subject property.
DIRECTIONS
S72 8XB
DISCLAIMER
1. MONEY LAUNDERING: We may ask for further details regarding your identification and proof of funds after your offer on a property. Please provide these in order to reduce any delay.
2. Details: We endeavour to make the details and measurements as accurate as possible. However, please only take them as indicative only. Measurements are taken with an electronic device. If you are ordering carpets or furniture, we would advise taking your own measurements upon viewing.
3. Services: No services have been tested by NestledIn.


For Sale
4 bedroom detached, 3 bathrooms and 2 reception rooms.
For Sale
4 bedroom detached, 3 bathrooms and 2 reception rooms.
Sold STC
4 bedroom detached, 2 bathrooms and 2 reception rooms.
For Sale
4 bedroom detached, 2 bathrooms and 2 reception rooms.