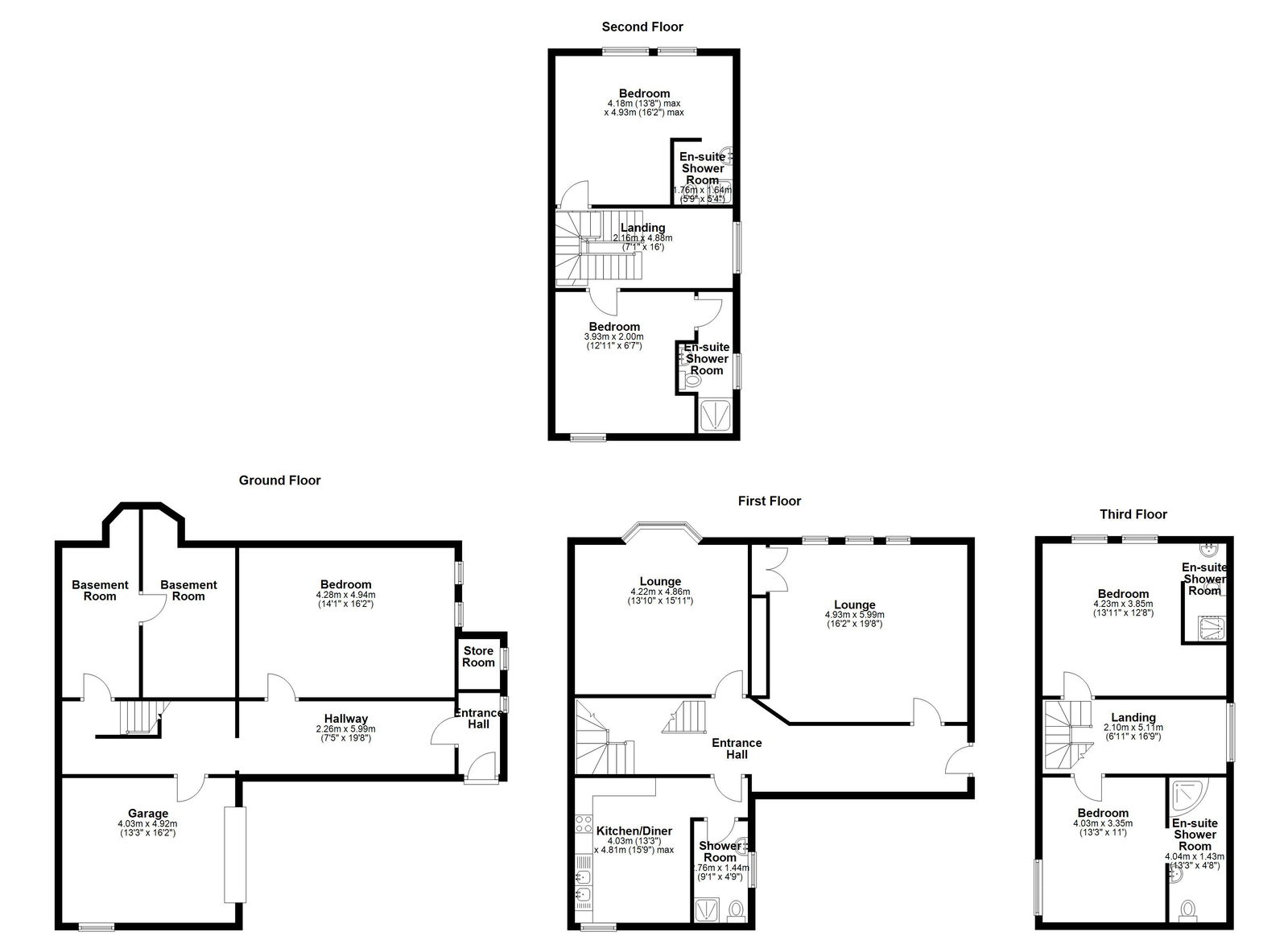For Sale
£340,000
 Semi Detached
Semi Detached  5
5  5
5  2
2 A Truly Unique Home Steeped in History – Huddersfield Road, Old Town, Barnsley
If space, character and location are top of your list, this striking period property could be the one you've been waiting for. Rich in history – having once served as the town’s registrar office – this exceptional home offers generous accommodation across four floors, combining charm, flexibility and potential in equal measure.
Inside, you'll discover five bedrooms, four of which benefit from en-suites, making it perfect for families or those seeking multi-generational living. The ground floor boasts two impressive reception rooms and a spacious kitchen diner.
The basement is a standout feature, offering superb additional space with immense versatility. Currently arranged with several rooms, it includes access to the integral garage, a room housing the original safe, a bedroom area, and a separate space used as an office – the possibilities here are endless.
Externally, the property sits on a generous plot with gardens to the front, side and rear, as well as off-street parking to the rear. There are even owned solar panels, and the summer house (along with some furniture) will be included in the sale, adding further value.
Located just a short walk from Barnsley town centre, you're perfectly placed for access to shops, restaurants, bars, schools, and fantastic transport links.
✨ Homes with this level of space, character and potential rarely come to the market. Contact NestledIn today to arrange your viewing – don’t miss out!
THE ACCOMMODATION
GROUND FLOOR
BASEMENT
FIRST FLOOR
SECOND FLOOR
OUTSIDE
Garden to the front and side and rear. off street parking.
All measurements are usually taken as a maximum. They are indicative only. We urge any interested buyer to check all measurements before ordering carpets of furniture.
USEFUL INFO
We are awaiting confirmation from the owner for the council tax banding. It is currently showing as deleted on the council tax website.. We recommend any incoming purchaser to make their own enquiries. All measurements are usually taken as a maximum. They are indicative only. We urge any interested buyer to check all measurements before ordering carpets of furniture. We understand the tenure to be freehold. Please check this information with your legal representative.
DIRECTIONS
S75 1DN
DISCLAIMER
1. MONEY LAUNDERING: We may ask for further details regarding your identification and proof of funds after your offer on a property. Please provide these in order to reduce any delay.
2. Details: We endeavor to make the details and measurements as accurate as possible. However, please only take them as indicative only. Measurements are taken with an electronic device. If you are ordering carpets or furniture, we would advise taking your own measurements upon viewing.
3. Services: No services have been tested by NestledIn.

For Sale
4 bedroom detached, 2 bathrooms and 2 reception rooms.
For Sale
land.
Sold STC
4 bedroom villa, 2 bathrooms and 3 reception rooms.
Offers Over
Sold STC
4 bedroom detached, 2 bathrooms and 2 reception rooms.