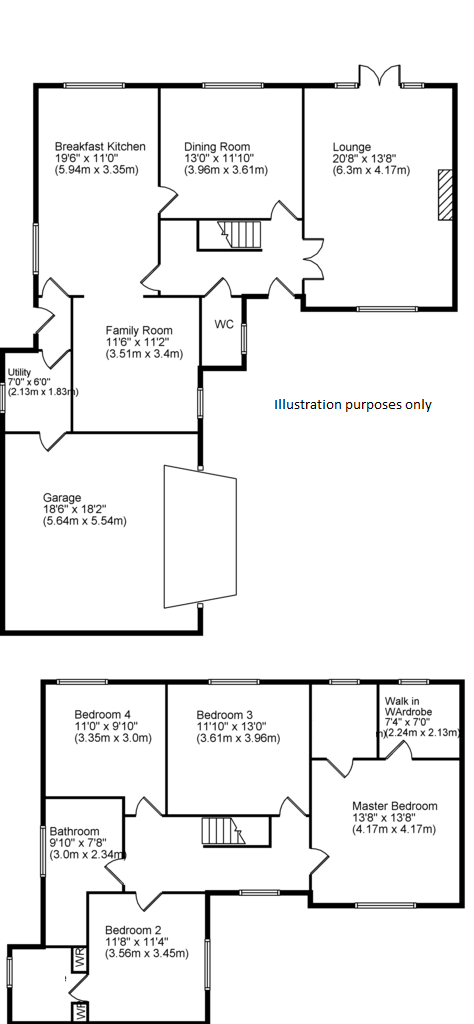For Sale
£464,000
 Detached
Detached  4
4  4
4 REDUCED 07/05/2024! Welcome to 36a George Street, South Hiendley, Barnsley! This exceptional self-built, four-bedroom detached home offers a perfect blend of spaciousness, contemporary design, and a prime location. With its abundance of off-street parking, a large rear garden, and ample reception space, this property has been thoughtfully constructed to the current owners' exact specifications. Situated in a charming village surrounded by beautiful countryside, this is the perfect family home for those seeking a peaceful yet convenient lifestyle.
Exterior: Approaching 36a George Street, you'll be captivated by its stunning exterior. The property boasts a striking architectural design that seamlessly blends modern aesthetics with traditional charm. The generous off-street parking area provides ample space for multiple vehicles, ensuring convenience for residents and guests. The large rear garden offers a private sanctuary for relaxation and outdoor activities, with plenty of space for children to play or for entertaining friends and family.
Interior: Step inside this remarkable residence and experience the meticulous attention to detail and spacious living areas. The ground floor features an inviting entrance hallway that sets the tone for the rest of the home. The thoughtfully designed layout effortlessly flows from one room to the next, creating a harmonious and functional living environment.
Living Areas: The ground floor offers a variety of reception spaces, providing flexibility for different family activities. The lounge is a welcoming retreat, perfect for unwinding after a long day. The dining area offers a space to gather and enjoy meals with loved ones. The breakfast kitchen is a culinary haven, featuring high-quality fixtures and fittings, ample storage space, and modern appliances. Additionally, there is a convenient utility area, ensuring household tasks are carried out efficiently. The large integral garage provides further storage space and can be accessed directly from the property.
Bedrooms and Bathrooms: On the first floor, you'll find a well-designed landing that leads to four spacious bedrooms. The master bedroom boasts a walk-in dressing area and plenty of natural light. Bedrooms 1 and 2 have been cleverly designed to include pre-planned space for the addition of en-suite bathrooms, allowing for added convenience and luxury. The remaining bedrooms offer ample space for family members or guests. Completing the first floor is a bathroom, featuring modern fixtures and fittings, where you can relax and unwind in style.
Location: 36a George Street, South Hiendley, Barnsley benefits from its excellent location. Situated close to schools, families will appreciate the convenience of having educational facilities within easy reach. The surrounding countryside provides opportunities for outdoor activities, scenic walks, and exploring nature. The village offers a charming community atmosphere while being well-connected to nearby towns and cities. Additionally, road networks are easily accessible, providing convenient commuting options.
Conclusion: 36a George Street, South Hiendley, Barnsley is a stunning self-built, four-bedroom detached home that offers an unparalleled living experience. With its generous off-street parking, large rear garden, and ample reception space, this property is perfect for a growing family. Built to the current owners' exact specifications, no detail has been overlooked in creating this exceptional residence. Nestled in a charming village surrounded by beautiful countryside, this home offers the perfect balance between tranquility and convenience. Contact NestledIn today to arrange a viewing and discover the endless possibilities that await you at 36a George Street, South Hiendley, Barnsley.
PROPERTY VIDEO (PLEASE COPY AND PASTE)
https://fb.watch/lPGM_5hdqV/
THE ACCOMMODATION
GROUND FLOOR
FIRST FLOOR
OUTSIDE
Off street parking to the front, leading to a garage. Enclosed garden to the rear.
USEFUL INFO
We understand the council tax band to be D. We have not verified this with the owner and would recommend any incoming purchaser to make their own enquiries. We understand the tenure to be freehold. Please confirm this with your legal representative.
DIRECTIONS
S72 9BY
DISCLAIMER
1. MONEY LAUNDERING: We may ask for further details regarding your identification and proof of funds after your offer on a property. Please provide these in order to reduce any delay.
2. Details: We endeavor to make the details and measurements as accurate as possible. However, please only take them as indicative only. Measurements are taken with an electronic device. If you are ordering carpets or furniture, we would advise taking your own measurements upon viewing.
3. Services: No services have been tested by NestledIn.

Sold STC
4 bedroom detached, 2 bathrooms and 4 reception rooms.
For Sale
5 bedroom detached, 2 bathrooms and 2 reception rooms.
For Sale
4 bedroom detached, 3 bathrooms and 3 reception rooms.
Sold STC
4 bedroom semi detached, 3 bathrooms and 3 reception rooms.