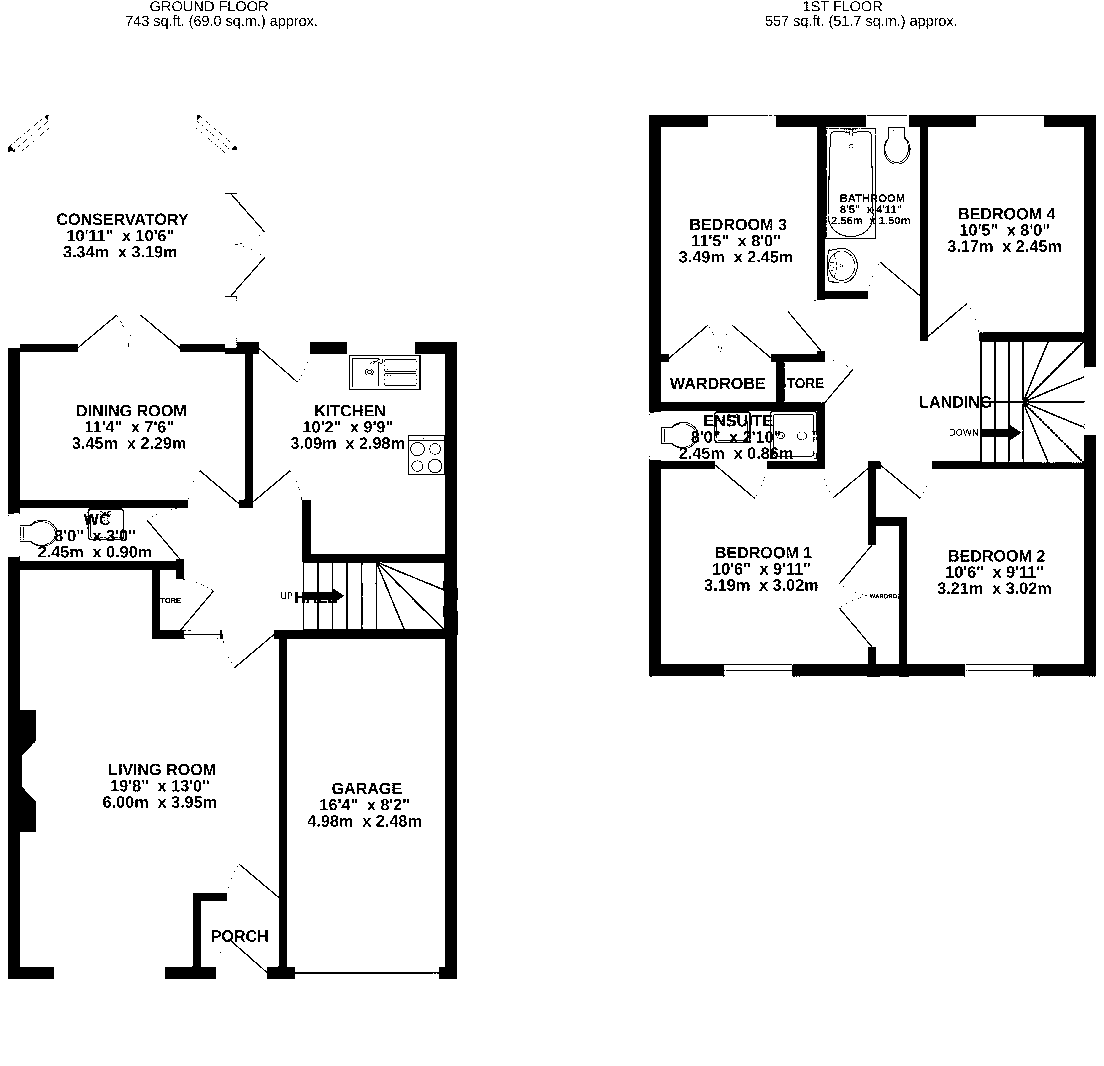Sold STC
£310,000
 Detached
Detached  4
4  2
2  3
3 House hunters! Get ready to fall head over heels for this absolute gem tucked away on Barden Drive in the charming area of Redbrook, Barnsley. It's a beautiful 4-bedroom detached home that’s just waiting for someone like you to pull up and say, "Yep, this is the one!"
We're super excited to show you around this stunner that’s got more to it than just curb appeal. Picture this: four cozy double bedrooms, two bathrooms (including an en-suite, and a downstairs WC. The living room? It's a fantastic size. The kitchen's got all the bells and whistles for your culinary adventures, and the dining room's just waiting for those dinner parties you're itching to host.
But wait, there’s more! Step into the conservatory and bask in the year-round indoor sunshine.
Thanks to the corner spot this property sits on, you've got a lovely lawned area, perfect for lounging in the sun. The block paved patio? It’s perfect to enjoy the warmer months. And privacy? You got it! A lush line-up of trees keeps your garden private.
This isn’t just a house – it's your next chapter in a page-turner of a home. Don’t just take my word for it – seeing is believing. So, grab your phone and give us a shout – let’s make your dream home a reality! Don’t wait too long, gems like this don’t hang around for long!
PROPERTY VIDEO (PLEASE COPY AND PASTE)
https://fb.watch/o9LfeU0jPW/
THE ACCOMMODATION
GROUND FLOOR
FIRST FLOOR
OUTSIDE
Off street parking to the front, leading to a garage. There is also a side garden. Garden to the rear.
USEFUL INFO
We understand the council tax band to be D. We have not verified this with the owner and would recommend any incoming purchaser to make their own enquiries. We understand the tenure to be freehold. Please confirm this with your legal representative.
DIRECTIONS
S75 2QT
DISCLAIMER
1. MONEY LAUNDERING: We may ask for further details regarding your identification and proof of funds after your offer on a property. Please provide these in order to reduce any delay.
2. Details: We endeavor to make the details and measurements as accurate as possible. However, please only take them as indicative only. Measurements are taken with an electronic device. If you are ordering carpets or furniture, we would advise taking your own measurements upon viewing.
3. Services: No services have been tested by NestledIn.

For Sale
4 bedroom detached, 2 bathrooms and 2 reception rooms.
For Sale
4 bedroom detached, 2 bathrooms and 2 reception rooms.
For Sale
4 bedroom detached, 2 bathrooms and 2 reception rooms.
Sold STC
4 bedroom detached, 2 bathrooms and 2 reception rooms.