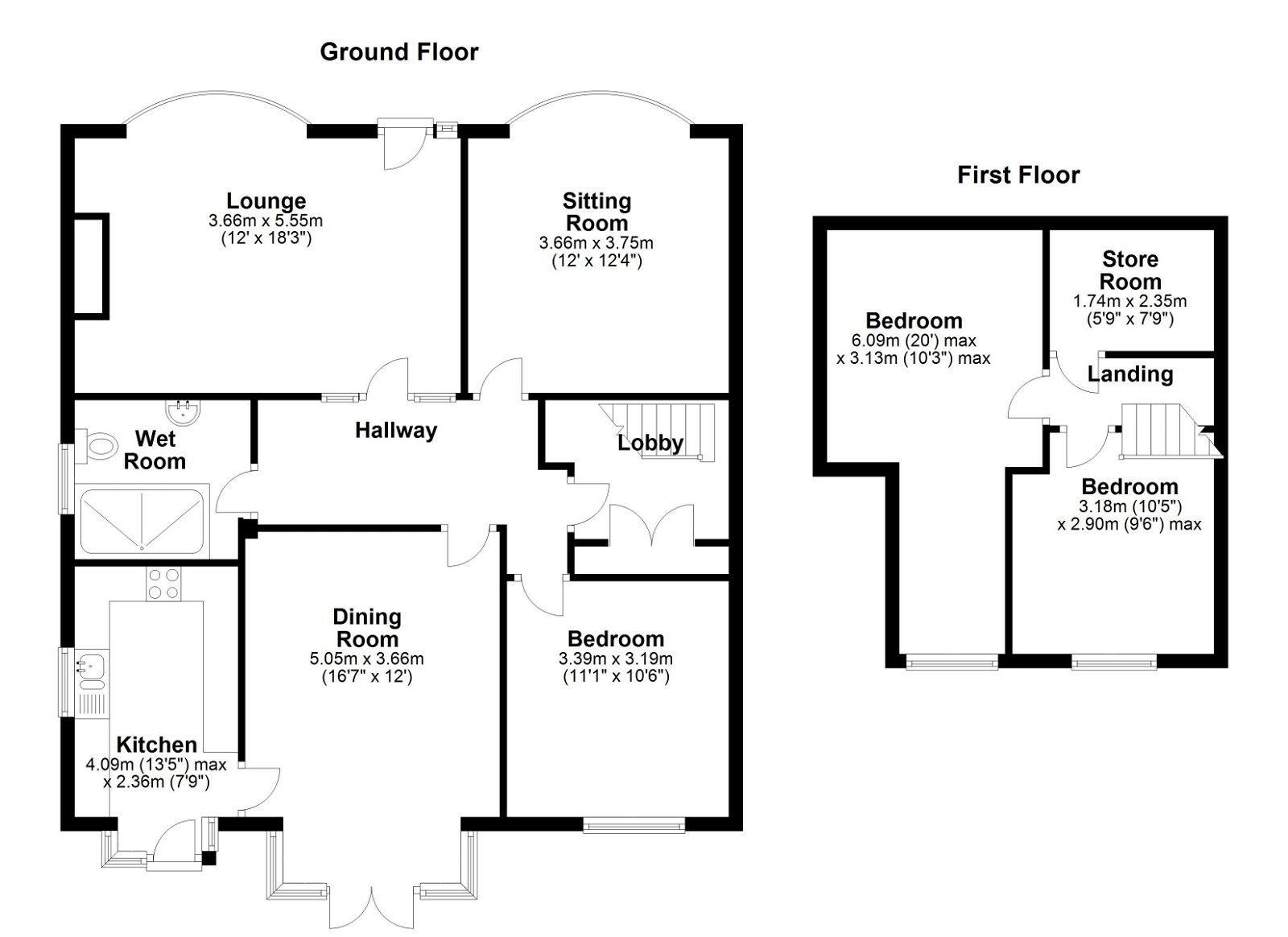Sold STC
£295,000
 Detached
Detached  4
4  1
1  2
2 Nestled in the heart of Darton, Barnsley, this expansive 4-bedroom detached dormer bungalow presents a unique opportunity for those looking to create their dream home. Requiring some improvement, this property is a blank canvas brimming with potential and space, situated in a coveted location that combines the tranquility of suburban living with the convenience of urban accessibility.
Key Features
Entering the bungalow, the ground floor unfolds with two bedrooms, both featuring ample space and natural light, perfect for a peaceful night's sleep or transforming into a home office. The separate kitchen offers a generous footprint to design a culinary haven. The adjacent dining area provide a spacious setting for relaxation and entertainment.
The staircase leads to the first floor, where two additional bedrooms await. These rooms, subject to a disclaimer regarding their classification as bedrooms under building regulations, offer flexible space that could serve various purposes, from additional sleeping quarters to creative or leisure spaces.
Externally, the property does not disappoint. The extensive off-street parking leads to a large garage, perfect for vehicle storage or conversion into additional living space. The outbuildings present further potential for storage or as workshops for the creatively inclined. The property's position is ideal, being close to shops, schools, and link roads, making daily errands and commuting a breeze.
This bungalow's real allure lies in its potential. While it requires improvements, the spacious rooms, flexible layout, and external features present an ideal canvas for those looking to inject their style and create a bespoke living environment. Whether you dream of a modern family home or a unique space tailored to your lifestyle, this property offers the foundation to realize those aspirations.
Situated in Darton, this property benefits from the perfect blend of peaceful residential living and convenient access to local amenities. The proximity to shops ensures daily necessities are always within reach, while nearby schools make it an excellent choice for families. Additionally, the accessibility to major link roads is ideal for commuters or those seeking to explore the wider region.
To truly appreciate the potential this property offers, a viewing is highly recommended. Interested parties are encouraged to contact NestledIn for more information and to arrange a visit. Please note the disclaimer regarding the first-floor bedrooms: we have not checked if these rooms meet building regulations to be classed as bedrooms.
In summary, this 4-bedroom detached dormer bungalow on Barnsley Road, Darton, is a property with immense potential and space, awaiting a visionary owner to transform it into a dream home. Its superb location, coupled with its adaptable layout and external features, make it an opportunity not to be missed for anyone looking to embark on a rewarding property journey.
PROPERTY VIDEO (PLEASE COPY AND PASTE)
https://fb.watch/oxJU_YE18k/
THE ACCOMMODATION
GROUND FLOOR
FIRST FLOOR
OUTSIDE
Off street parking to the front and side, leading to a large garage. Garden to the rear, with various outbuildings.
USEFUL INFO
We understand the council tax band to be B. We have not verified this with the owner and would recommend any incoming purchaser to make their own enquiries. We understand the tenure to be freehold. Please confirm this with your legal representative.
DIRECTIONS
S75 5NR
DISCLAIMER
1. MONEY LAUNDERING: We may ask for further details regarding your identification and proof of funds after your offer on a property. Please provide these in order to reduce any delay.
2. Details: We endeavor to make the details and measurements as accurate as possible. However, please only take them as indicative only. Measurements are taken with an electronic device. If you are ordering carpets or furniture, we would advise taking your own measurements upon viewing.
3. Services: No services have been tested by NestledIn.

For Sale
4 bedroom land, 2 bathrooms and 3 reception rooms.
For Sale
4 bedroom detached, 2 bathrooms and 3 reception rooms.
For Sale
4 bedroom semi detached, 2 bathrooms and 3 reception rooms.
For Sale
4 bedroom detached, 3 bathrooms and 2 reception rooms.