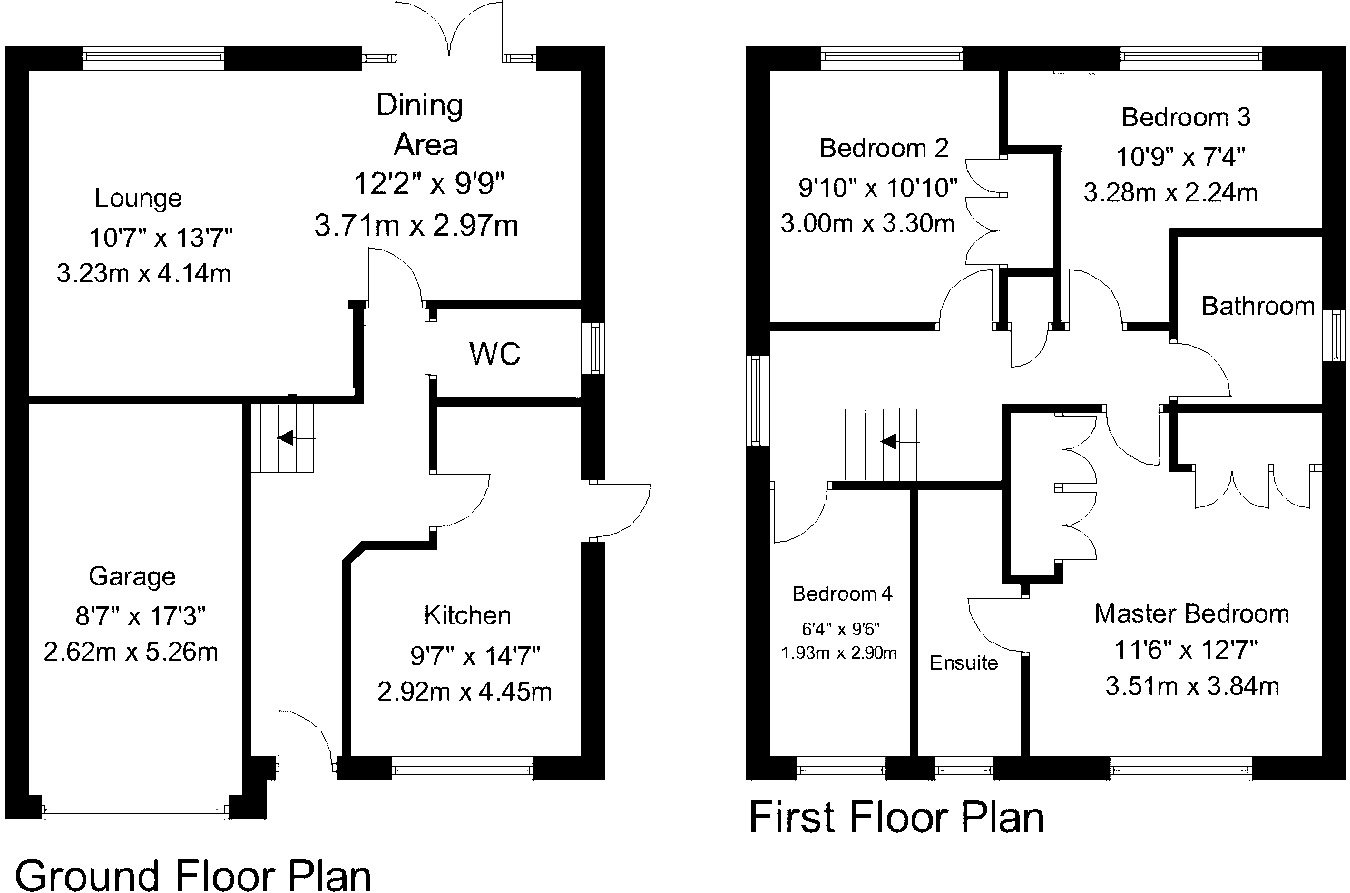Sold STC
£319,000
 Detached
Detached  4
4  2
2  1
1 9 Coppice Avenue, Redbrook, Barnsley – The Dreamy Family Abode You’ve Been Searching For! ✨
We’ve got a treat for you today: nestled in the heart of Redbrook is a gem of a find – 9 Coppice Avenue. And trust us, you’re going to want to grab your phone and call us at NestledIn once you've heard all about it.
Quiet Cul-de-Sac Location
Firstly, let’s chat location. Situated in a peaceful cul-de-sac, this house ensures you’re away from the hustle and bustle. No more worrying about constant traffic noises when you’re trying to enjoy a quiet cuppa in the garden or the kids playing.
Roomy and Radiant
Beneath its charming exterior lies a spacious 4-bedroom home. It’s the kind of place that makes you think, “Yep, the family is going to love it here.”
And speaking of family comforts, guess what? The property has recently had a brand-new bathroom and en-suite fitted. Contemporary tiles, modern fixtures, and that “I can't believe this is mine” feeling every time you walk in.
Eco-Friendly and Economical
For the eco-conscious among us (or just those who love a bit of savings on bills), this house packs a punch with its own set of solar panels. Here’s the kicker – they’re owned outright by the property. Oh, and did we mention the added bonus? They come with a feed-in tariff, so not only are you doing a bit for the planet, but your wallet gets a little thank you as well.
Everything You Need, Right Around the Corner
We know, the house itself is a stunner. But wait till you hear about the area. Kids in the picture? Schools are nearby, making those morning routines easy. And if you’re a commuter or just love weekend drives, link roads are conveniently close.
But here’s the best part for those who cherish a bit of greenery: the beautiful countryside is just a short walk or drive away.
And then, there's the garden. Positioned at the rear of the house. Whether you have a green thumb or just love to lounge, this space is waiting for your touch.
Don't Wait Too Long!
Now, we've painted a picture here, and for a good reason. Homes like 9 Coppice Avenue don’t stay on the market for long. It’s got character, comfort, and convenience all wrapped into one delightful package.
Don’t miss out! Give us a ring at NestledIn. Let’s get you in for a viewing and who knows, you might just be holding the keys to your dream home sooner than you think.
PROPERTY VIDEO (PLEASE COPY AND PASTE)
https://fb.watch/nVTx0vu04I/
THE ACCOMMODATION
GROUND FLOOR
FIRST FLOOR
OUTSIDE
Off street parking. Garage. Garden to the rear.
USEFUL INFO
We understand the council tax band to be D. We have not verified this with the owner and would recommend any incoming purchaser to make their own enquiries. We understand the tenure to be freehold. Please confirm this with your legal representative. We have been informed that the property has solar panels which are owned. Our client informs us they are happy to transfer ownership to the new owner. Please confirm with your legal representative.
DIRECTIONS
S75 1JW
DISCLAIMER
1. MONEY LAUNDERING: We may ask for further details regarding your identification and proof of funds after your offer on a property. Please provide these in order to reduce any delay.
2. Details: We endeavor to make the details and measurements as accurate as possible. However, please only take them as indicative only. Measurements are taken with an electronic device. If you are ordering carpets or furniture, we would advise taking your own measurements upon viewing.
3. Services: No services have been tested by NestledIn.

Sold STC
4 bedroom detached, 2 bathrooms and 2 reception rooms.
For Sale
4 bedroom detached, 2 bathrooms and 2 reception rooms.
For Sale
4 bedroom detached, 2 bathrooms and 2 reception rooms.
For Sale
4 bedroom detached, 2 bathrooms and 2 reception rooms.