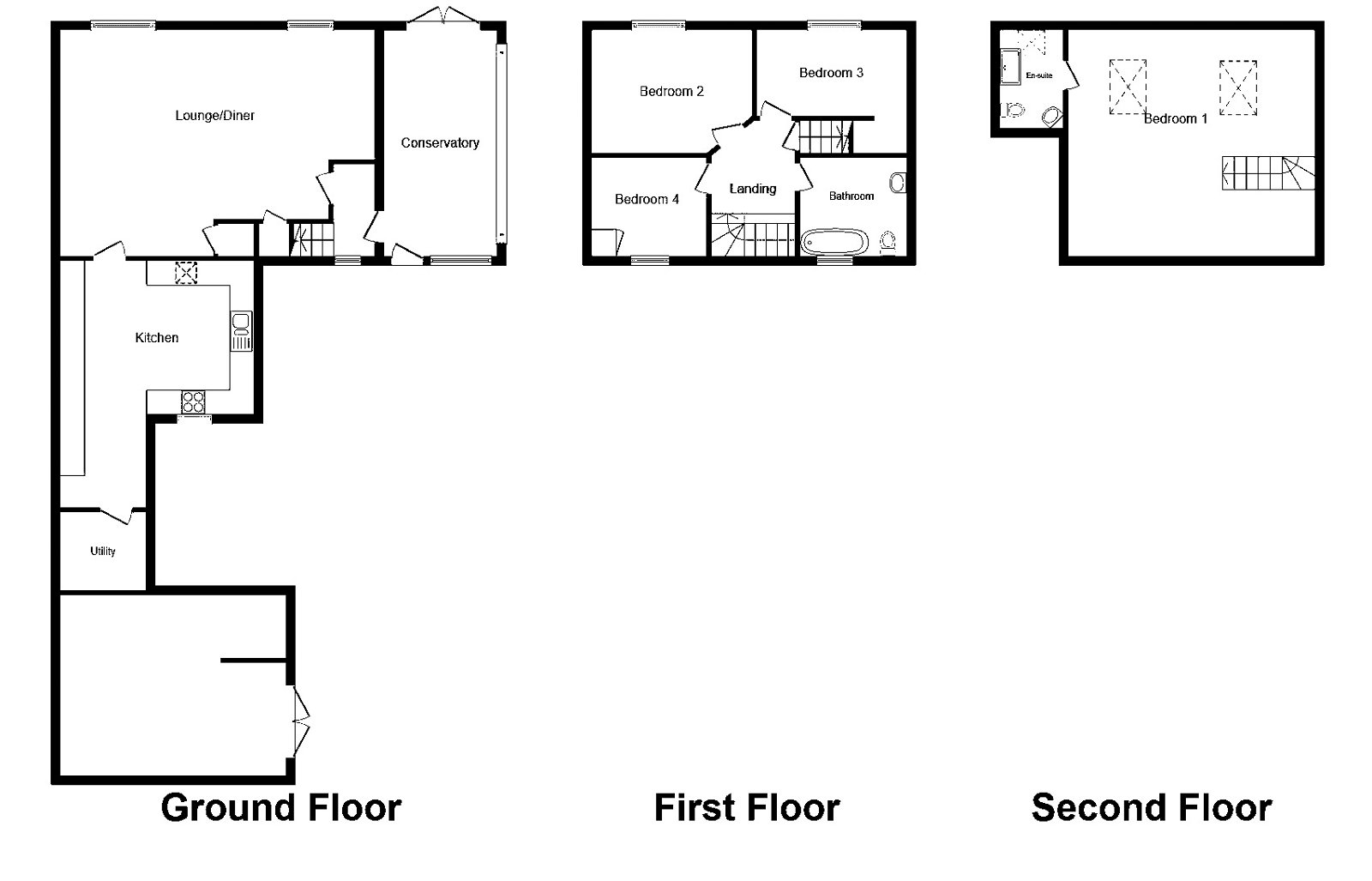Sold STC
£260,000
 Semi Detached
Semi Detached  4
4  2
2  2
2 Elegant, Spacious, and Move-In Ready: A Dream Home Awaits!
Welcome to this exquisite property, a testament to modern living blended seamlessly with comfort and style. This gem is nestled in a coveted location, perfect for families or anyone seeking a blend of tranquility and convenience.
Interior Features:
Exterior Highlights:
Gated Drive & Garage: Ample off-street parking with a versatile converted garage.
Rear Garden: A large and enclosed lawn offering serenity and picturesque views of the surrounding fields.
Location Perks:
Centrally positioned between Barnsley, Sheffield, Rotherham, Doncaster, and Pontefract, this property is ideal for commuting. Close to various amenities and schools, it offers both convenience and quality of life.
To view:
This property represents a rare opportunity, a perfect blend of size, style, and location. To truly appreciate its splendor, we invite you to arrange a viewing. Contact NestledIn today and take the first step towards making this dream home yours!
PROPERTY VIDEO (PLEASE COPY AND PASTE)
https://fb.watch/oJEV5xLsIN/
THE ACCOMMODATION
GROUND FLOOR
FIRST FLOOR
SECOND FLOOR
OUTSIDE
Garden to the front. Off street parking to the side. Garden to the rear.
USEFUL INFO
We understand the council tax band to be B. We have not verified this with the owner and would recommend any incoming purchaser to make their own enquiries. We understand the tenure to be freehold. Please confirm this with your legal representative.
DIRECTIONS
S72 7EH
DISCLAIMER
1. MONEY LAUNDERING: We may ask for further details regarding your identification and proof of funds after your offer on a property. Please provide these in order to reduce any delay.
2. Details: We endeavor to make the details and measurements as accurate as possible. However, please only take them as indicative only. Measurements are taken with an electronic device. If you are ordering carpets or furniture, we would advise taking your own measurements upon viewing.
3. Services: No services have been tested by NestledIn.

Sold STC
2 bedroom semi detached, 1 bathroom and 2 reception rooms.
Sold STC
4 bedroom detached, 3 bathrooms and 3 reception rooms.
Sold STC
4 bedroom semi detached, 2 bathrooms and 2 reception rooms.
For Sale
4 bedroom detached, 3 bathrooms and 2 reception rooms.