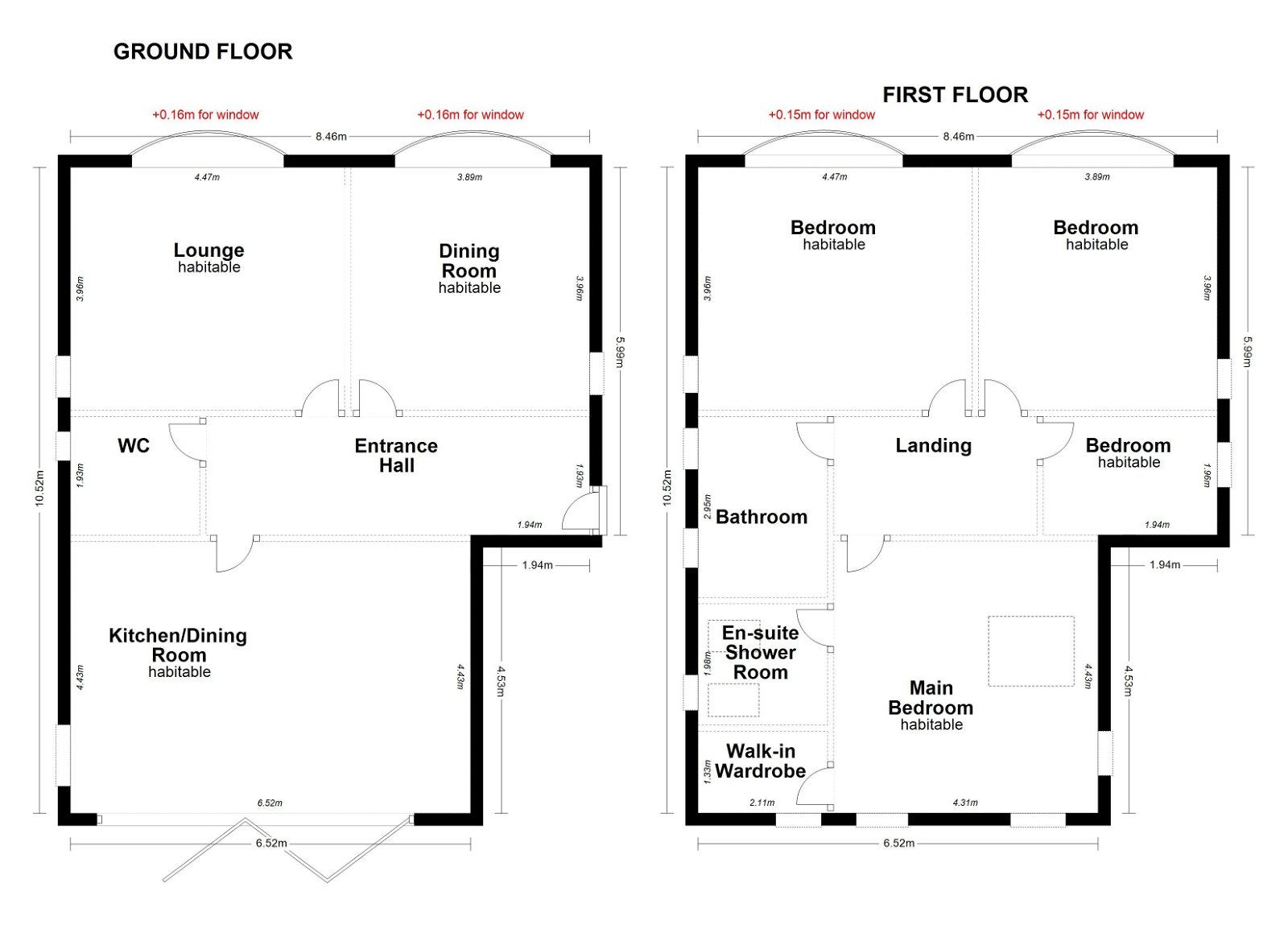Sold STC
£550,000
 Detached
Detached  4
4  2
2  3
3 71 Huddersfield Road, Barnsley: A Charmer in the Old Town
Welcome to 71 Huddersfield Road, where character blends seamlessly with contemporary design. Nestled in the picturesque "Old Town" segment of Barnsley, this gem boasts an array of swoon-worthy features that'll have you whispering 'home sweet home' before you even cross the threshold.
Step Inside…
First, let's chat about that fabulous living space. With a kitchen, diner, and sitting area that flow harmoniously into one another, you're looking at the heart of this home. For the culinary enthusiasts, the kitchen is nothing short of a dream. Modern finishes, ample counter space, and all the bells and whistles to make your cooking escapades a breeze. And if that's not enough, just imagine basking in the morning sunlight as it streams in through the expansive floor-to-ceiling sliding windowed doors. Whether you're hosting an intimate soirée or a grand dinner party, this space is flexible enough to handle it all.
Sleeping
Meander upstairs and let's take a moment for that vaulted ceiling master bedroom - it's practically begging for a weekend lie-in. Every detail, from the craftsmanship of the ceiling to the generous space, evokes luxury. Add in the lavish en-suite and a walk-in dressing room, and it's clear that this isn’t just a bedroom; it’s a sanctuary.
The additional three bedrooms are no afterthought either; they're spacious, brimming with natural light, and ready to cater to family, friends, or perhaps that home office you've always wanted.
A Bit More Luxe...
Because why stop at just a stunning master en-suite? The main bathroom brings that spa-like feel right to your doorstep. Modern, sleek, and with all the mod-cons, it’s just another tick on the list of things this home does brilliantly.
The Great Outdoors…
While the interiors are nothing short of mesmerising, wait until you see the outdoor space. The rear garden offers room to roam, play, entertain, or simply sit back with a cuppa and watch the seasons change. And if the British weather does its thing, those grand sliding doors ensure you’re never too far from a bit of greenery.
For those with a few more wheels in their life, fret not. There's oodles of off-street parking to ensure your cars have a cosy nook. And speaking of cars, did we mention the garage? It's not just a space to park; it's a potential workshop, storage solution, or even a mini gym if you're so inclined.
The Locale…
Location, location, location! Being in the sought-after "Old Town" part of Barnsley means you're superbly positioned. Fancy a spot of shopping? Stroll to the nearby shops. Need to zip around? Link roads are a hop, skip, and a jump away. And when it comes to a bit of leisure or nightlife, the town centre isn't far off. Plus, with schools in close proximity, it’s a win-win for families.
In a Nutshell...
71 Huddersfield Road isn't just a house; it's an experience. Every inch, every detail, is a testament to a home that’s been loved, cherished, and designed with flair. It’s the kind of place that doesn't come around often.
So, what are you waiting for? Dive into the world of Barnsley charm and let yourself be swept off your feet by this beauty. Remember, these kinds of opportunities don't linger for long. Get in touch with NestledIn and make this dreamy abode yours.
Don't just take our word for it though. Come, have a look, and let 71 Huddersfield Road speak for itself. We're sure you won't be disappointed.
PROPERTY VIDEO (PLEASE COPY AND PASTE)
https://fb.watch/nPvMSUoE3q/
THE ACCOMMODATION
GROUND FLOOR
FIRST FLOOR
OUTSIDE
Garden and off street parking to the front. Off street parking leads to a garage. Large rear garden with various feature areas.
USEFUL INFO
We understand the council tax band to be F. We have not verified this with the owner and would recommend any incoming purchaser to make their own enquiries. We understand the tenure to be freehold. Please confirm this with your legal representative.
DIRECTIONS
S75 1AF
DISCLAIMER
1. MONEY LAUNDERING: We may ask for further details regarding your identification and proof of funds after your offer on a property. Please provide these in order to reduce any delay.
2. Details: We endeavor to make the details and measurements as accurate as possible. However, please only take them as indicative only. Measurements are taken with an electronic device. If you are ordering carpets or furniture, we would advise taking your own measurements upon viewing.
3. Services: No services have been tested by NestledIn.

Sold STC
3 bedroom detached, 3 bathrooms and 4 reception rooms.
Sold STC
4 bedroom detached, 2 bathrooms and 4 reception rooms.
For Sale
5 bedroom detached, 2 bathrooms and 2 reception rooms.
For Sale
4 bedroom detached, 3 bathrooms and 3 reception rooms.