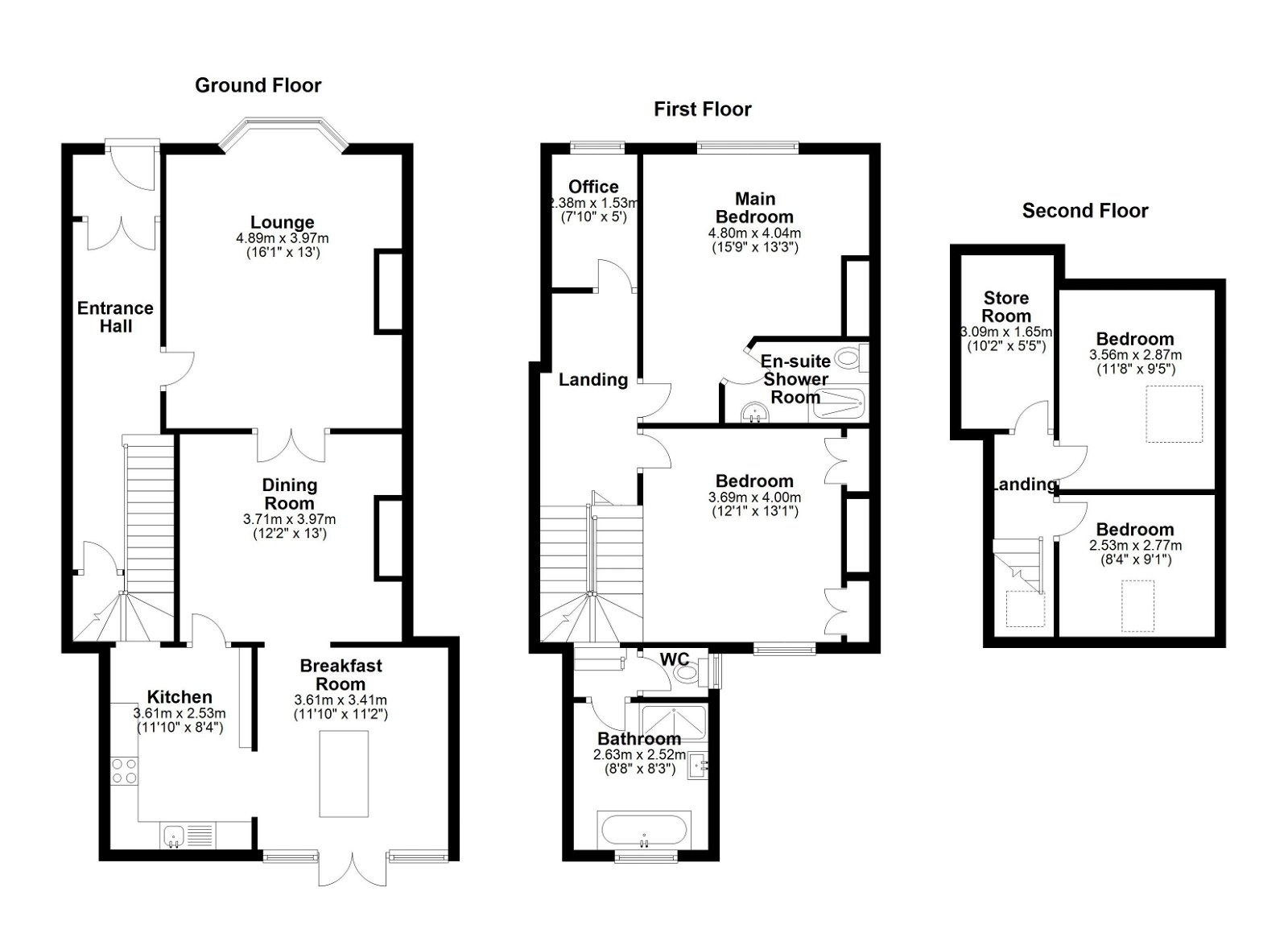For Sale
£430,000
 Semi Detached
Semi Detached  5
5  2
2  3
3 Step into a world where timeless elegance meets modern living with "Browsholme," a breathtaking period property that exudes charm at every turn. Perfectly positioned within a stone's throw from the town centre, this home places you at the heart of convenience, with an array of shops, bars, and amenities just a short walk away. Also offering NO VENDOR CHAIN.
Browsholme isn't just a house; it's a magnificent family abode that offers spacious and versatile living across four floors, including a basement cellar that's ripe with potential. This property boasts an impressive five bedrooms and seamlessly blends its historical allure with a dash of contemporary flair that's bound to captivate any discerning buyer.
As you step through the grand entrance hallway, you're greeted by an inviting lounge, a formal dining room perfect for entertaining, and a cosy sitting area that promises relaxation. The heart of the home, the kitchen, is a chef's dream, while the basement cellar rooms offer endless possibilities for use.
Venture upstairs to find a modern bathroom, a convenient WC, and three bedrooms, including a master suite with its own en-suite. The journey continues to the second floor, where two additional bedrooms await, providing ample space for family and guests alike.
Not to be overlooked, Browsholme is equipped with modern conveniences such as an electric car charging point and two log burning stoves, ensuring this home is as functional as it is beautiful. The property is complemented by off-street parking and beautiful gardens to the rear.
With its stunning presentation throughout and a blend of historical charm and modern touches, Browsholme is more than just a property. Don't miss your chance to experience this exquisite home. Contact NestledIn today to arrange your viewing and step closer to making Browsholme your own.
PROPERTY VIDEO (PLEASE COPY AND PASTE)
https://fb.watch/r0rev1d8JS/
THE ACCOMMODATION
GROUND FLOOR
HALF LANDING
FIRST FLOOR
SECOND FLOOR
OUTSIDE
Off street parking to the front with an electric car point. Garden to the rear.
All measurements are usually taken as a maximum. They are indicative only. We urge any interested buyer to check all measurements before ordering carpets of furniture.
USEFUL INFO
We understand the council tax band to be C. We have not verified this with the owner and would recommend any incoming purchaser to make their own enquiries. We also understand the property to be freehold. However we advise any interested party should confirm this information.
DIRECTIONS
S70 2BB
DISCLAIMER
1. MONEY LAUNDERING: We may ask for further details regarding your identification and proof of funds after your offer on a property. Please provide these in order to reduce any delay.
2. Details: We endeavour to make the details and measurements as accurate as possible. However, please only take them as indicative only. Measurements are taken with an electronic device. If you are ordering carpets or furniture, we would advise taking your own measurements upon viewing.
3. Services: No services have been tested by NestledIn.

Sold STC
4 bedroom semi detached, 3 bathrooms and 3 reception rooms.
For Sale
4 bedroom detached, 3 bathrooms and 3 reception rooms.
For Sale
4 bedroom detached and 4 reception rooms.
For Sale
5 bedroom detached, 3 bathrooms and 2 reception rooms.