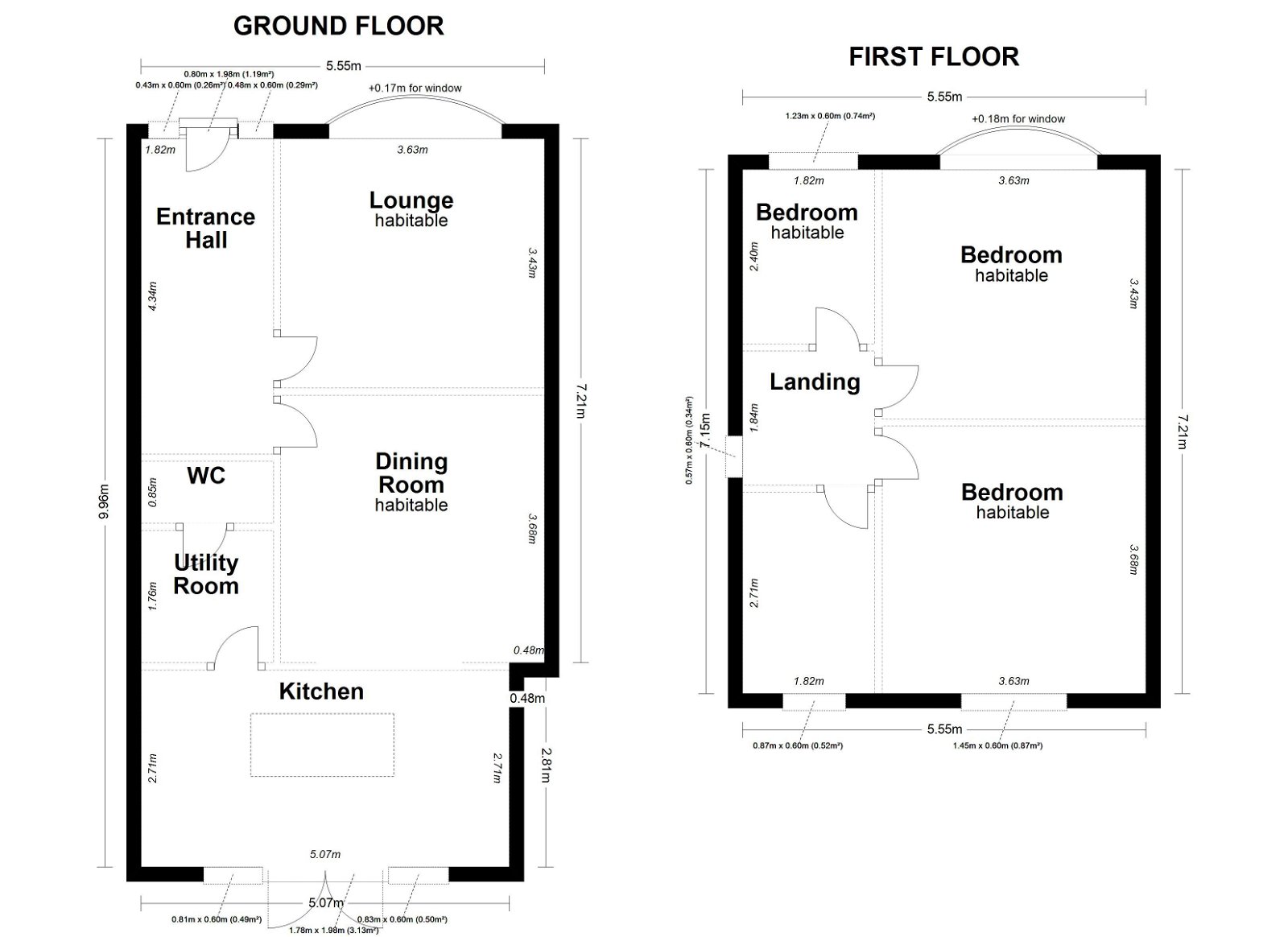Sold STC
£250,000
 Semi Detached
Semi Detached  3
3  1
1  2
2 Discover Your Dream Home: A stunning 3-Bedroom Haven Awaits
Prepare to be blown away by this exquisite three-bedroom, semi-detached gem.. Nestled in a sought-after location, this property is not just a house, but the perfect home!
At the heart of this splendid property lies an extended, open-plan kitchen, dining, and living space, crafted to perfection. Imagine a modern kitchen aglow with natural light, boasting a sleek breakfast bar for mornings bathed in sunshine, and a stylish log burner that adds a touch of warmth to those crisp winter evenings. It's a space where culinary delights and laughter merge effortlessly.
The bathroom, features an elegant four-piece suite that invites relaxation and tranquillity. It's a spa-inspired retreat right within your reach.
The lounge, with its charming bay window, offers a generous space for relaxation and entertainment, further enhanced by the cosy embrace of another multi-fuel stove.
Outside, the property continues to impress. A well-proportioned driveway welcomes you home, while the expansive garden at the rear, predominantly laid to lawn, awaits your personal touch.
Positioned ideally for convenience and lifestyle, this home is close local shops, link roads, countryside, and a myriad of amenities. It represents not just a living space, but a lifestyle opportunity not to be missed.
Don't let it slip away – contact us today to arrange your personal tour.
PROPERTY VIDEO (PLEASE COPY AND PASTE)
https://www.facebook.com/reel/455153703603429
THE ACCOMMODATION
GROUND FLOOR
FIRST FLOOR
OUTSIDE
Off street parking to the front. Garden to the rear.
All measurements are usually taken as a maximum. They are indicative only. We urge any interested buyer to check all measurements before ordering carpets of furniture.
USEFUL INFO
We understand the council tax band to be B. We have not verified this with the owner and would recommend any incoming purchaser to make their own enquiries. We also understand the property to be freehold.
DIRECTIONS
S73 9BJ
DISCLAIMER
1. MONEY LAUNDERING: We may ask for further details regarding your identification and proof of funds after your offer on a property. Please provide these in order to reduce any delay.
2. Details: We endeavour to make the details and measurements as accurate as possible. However, please only take them as indicative only. Measurements are taken with an electronic device. If you are ordering carpets or furniture, we would advise taking your own measurements upon viewing.
3. Services: No services have been tested by NestledIn.

For Sale
4 bedroom detached, 2 bathrooms and 2 reception rooms.
For Sale
4 bedroom detached, 2 bathrooms and 2 reception rooms.
For Sale
3 bedroom detached, 1 bathroom and 2 reception rooms.
For Sale
3 bedroom detached, 1 bathroom and 2 reception rooms.