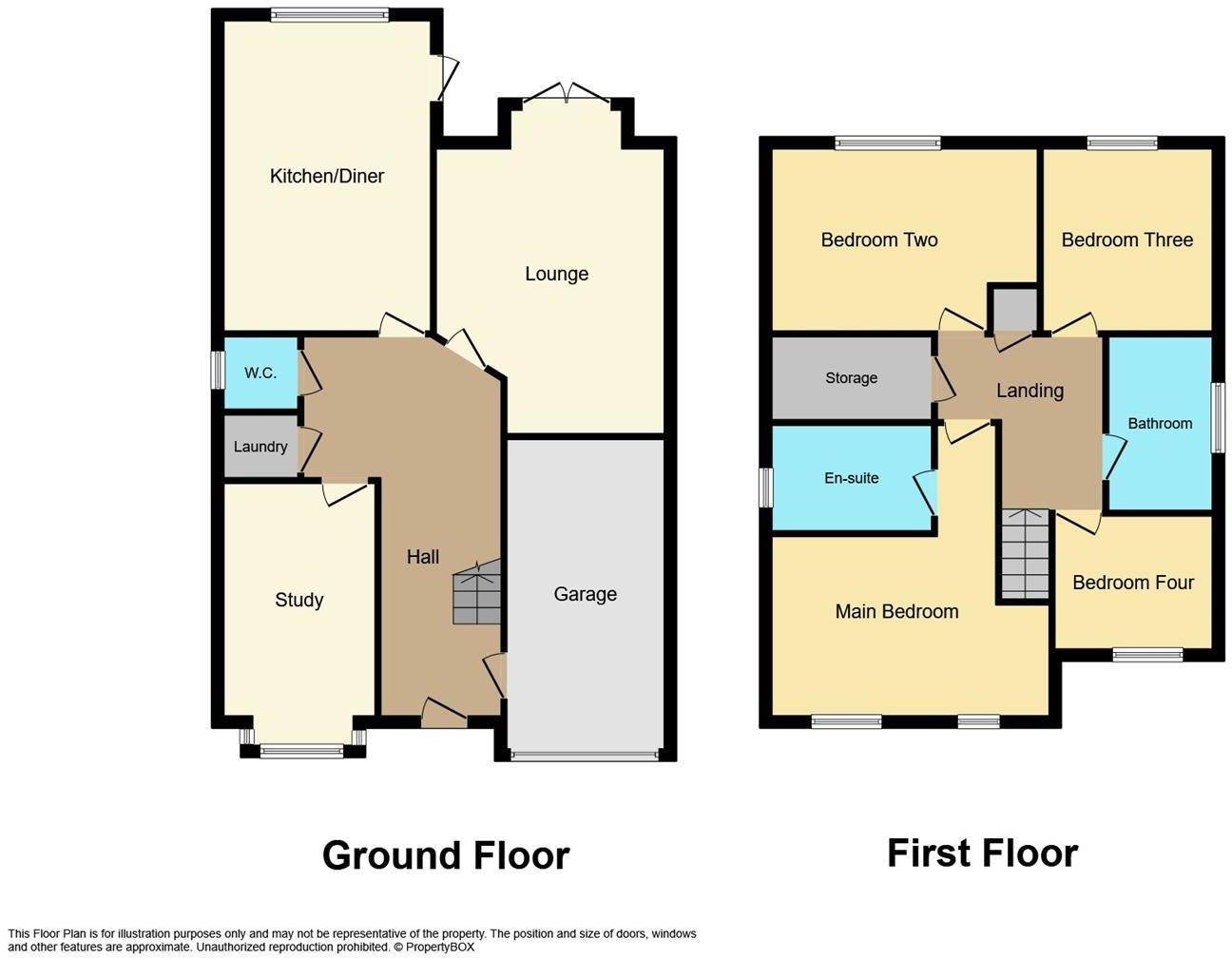Sold STC
£395,000
 Detached
Detached  4
4  2
2  3
3 Welcome to The Leylands, a stunning example of an extended 4-bedroom detached home located in the beautiful and peaceful village of Redbrook in Barnsley. The property is absolutely stunning both internally and externally, offering a perfect blend of comfort, modern style, and a superb location.
As you enter through the front door, you are greeted by a welcoming entrance hall that leads to a stylish study/dining room, providing ample space for a home office, homework station, or formal dining area. The hall also provides access to the integral garage.
The ground floor comprises of a spacious lounge ideal for relaxing with family or visitors, with neutral décor and large windows that offer plenty of natural light. The kitchen diner has been extended to create a modern, open-plan space that allows for easy cooking and dining and is perfect for those who love to entertain. The contemporary kitchen is fitted with high-quality cabinets, work surfaces and high spec integrated appliances with room to house a dining table, creating the perfect space for family meals or hosting dinner parties. This superb living area further benefits from a ground floor WC, which is perfect for guests.
Moving up to the first floor you will find a landing leading to 4 generous, light-filled bedrooms, each decorated in a neutral colour palette creating a calming and peaceful environment. There is a large master bedroom with an en-suite shower room, while all other bedrooms share a family bathroom, ideal for busy mornings.
As you approach the property, you will notice the sizeable corner plot results in plenty of off-street parking, ideal for those with multiple cars. The low-maintenance rear garden has been carefully landscaped, easy care artificial lawn, and a paved seating area, making it perfect for relaxing and entertaining with family and friends. The large outbuilding with power and light provides additional storage space with the potential for many different uses, including an inviting outdoor entertainment zone, home office or gym.
The Leylands is ideally located close to the A628, providing easy access to major Link Roads to surrounding towns and the M1 motorway. The property is surrounded by picturesque countryside, perfect for those who enjoy walks or bike rides. The village of Redbrook offers all the amenities that you may need, including great schools, local shops, and a plethora of culture and entertainment venues just a few miles away in the thriving town of Barnsley.
The property has also had planning permission granted for a side and rear extension. Details can be found on the Barnsley Planning portal using reference 2022/1020.
In conclusion, The Leylands is an outstanding family home that offers ample space, modern living, and a convenient location making it ideal for those seeking the perfect balance between work, rest, and play. If you are looking for a stylish, contemporary and low-maintenance home that ticks all your boxes, this property is a must-see. Don't miss out – arrange your viewing today!
PROPERTY VIDEO (PLEASE COPY AND PASTE)
https://fb.watch/lc7n6rUTTt/
THE ACCOMMODATION
GROUND FLOOR
FIRST FLOOR
OUTSIDE
Off street parking to the front, leading to a garage. Enclosed garden to the rear with large outbuilding.
USEFUL INFO
We understand the council tax band to be E. We have not verified this with the owner and would recommend any incoming purchaser to make their own enquiries. We understand the tenure to be freehold. Please confirm this with your legal representative.
DIRECTIONS
S75 1HD
DISCLAIMER
1. MONEY LAUNDERING: We may ask for further details regarding your identification and proof of funds after your offer on a property. Please provide these in order to reduce any delay.
2. Details: We endeavor to make the details and measurements as accurate as possible. However, please only take them as indicative only. Measurements are taken with an electronic device. If you are ordering carpets or furniture, we would advise taking your own measurements upon viewing.
3. Services: No services have been tested by NestledIn.

For Sale
5 bedroom detached, 2 bathrooms and 1 reception room.
For Sale
4 bedroom detached, 1 bathroom and 2 reception rooms.
Sold STC
3 bedroom bungalow, 2 bathrooms and 2 reception rooms.
For Sale
5 bedroom semi detached, 2 bathrooms and 3 reception rooms.