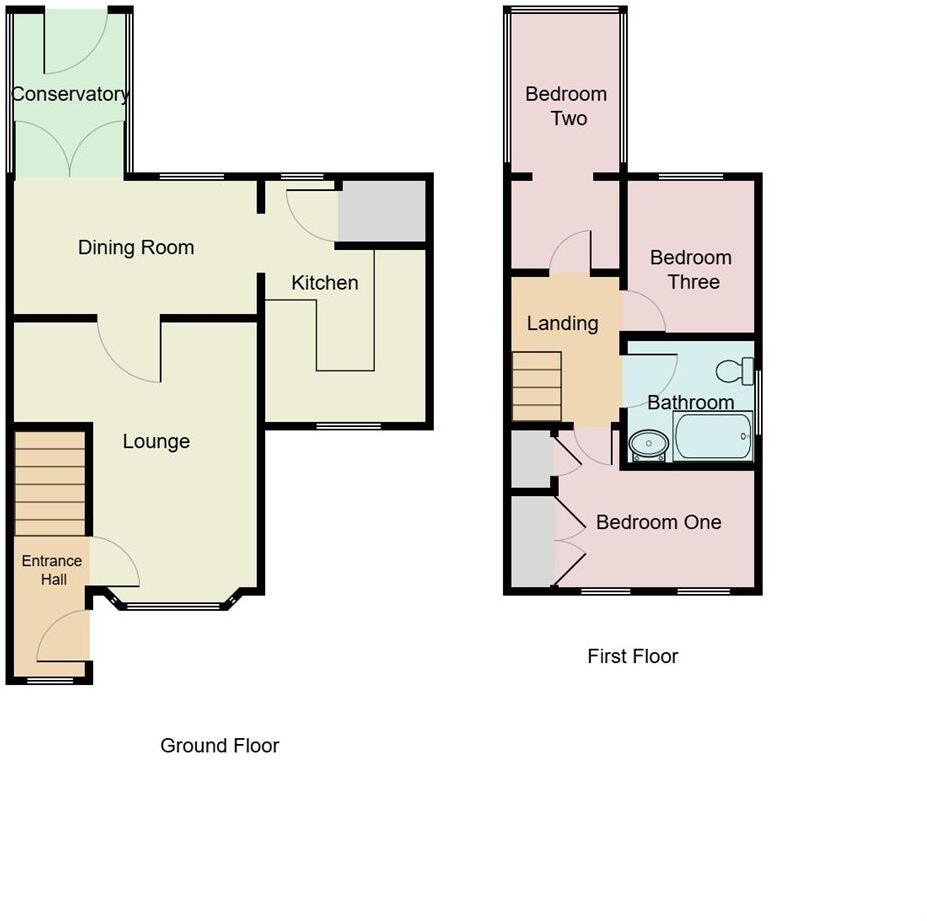Sold STC
£240,000
 Detached
Detached  3
3  1
1  2
2 Tucked away at the end of a sought-after modern cul-de-sac, this beautifully presented home ticks all the boxes ✨
Inside, it boasts stylish and extended accommodation, with standout features including open views to the rear and a superb overall finish. Step outside and you'll be equally impressed – there's off-street parking and a rare, large double garage
The rear garden has been designed with low maintenance in mind, making it perfect for relaxing or entertaining ☀️
Conveniently located close to shops, schools and excellent road links – this is a fantastic opportunity not to be missed.
Get in touch with NestledIn to arrange your viewing today – don’t miss out on this brilliant home!
PROPERTY VIDEO (PLEASE COPY AND PASTE)
https://www.facebook.com/share/r/1Xwcubzhdv/
THE ACCOMMODATION
GROUND FLOOR
FIRST FLOOR
OUTSIDE
Double garage to the front. Garden to the rear*
All measurements are usually taken as a maximum. They are indicative only. We urge any interested buyer to check all measurements before ordering carpets of furniture.
USEFUL INFO
We understand the council tax band to be C. We have not verified this with the owner and would recommend any incoming purchaser to make their own enquiries. All measurements are usually taken as a maximum. They are indicative only. We urge any interested buyer to check all measurements before ordering carpets of furniture. We understand the tenure to be freehold. Please check this information with your legal representative. The owner has informed us that the property was bought directly from the original builder and the boundary fence was erected by them. The title plan does not correlate with the fence boundary. Please confirm with your legal representative as our owner believes the title plan layout is incorrect.
DIRECTIONS
S75 2RU
DISCLAIMER
1. MONEY LAUNDERING: We may ask for further details regarding your identification and proof of funds after your offer on a property. Please provide these in order to reduce any delay.
2. Details: We endeavor to make the details and measurements as accurate as possible. However, please only take them as indicative only. Measurements are taken with an electronic device. If you are ordering carpets or furniture, we would advise taking your own measurements upon viewing.
3. Services: No services have been tested by NestledIn.

Sold STC
4 bedroom semi detached, 2 bathrooms and 2 reception rooms.
Sold STC
2 bedroom bungalow, 1 bathroom.
For Sale
2 bedroom bungalow, 1 bathroom and 2 reception rooms.
Sold STC
2 bedroom semi detached bungalow, 1 bathroom and 2 reception rooms.