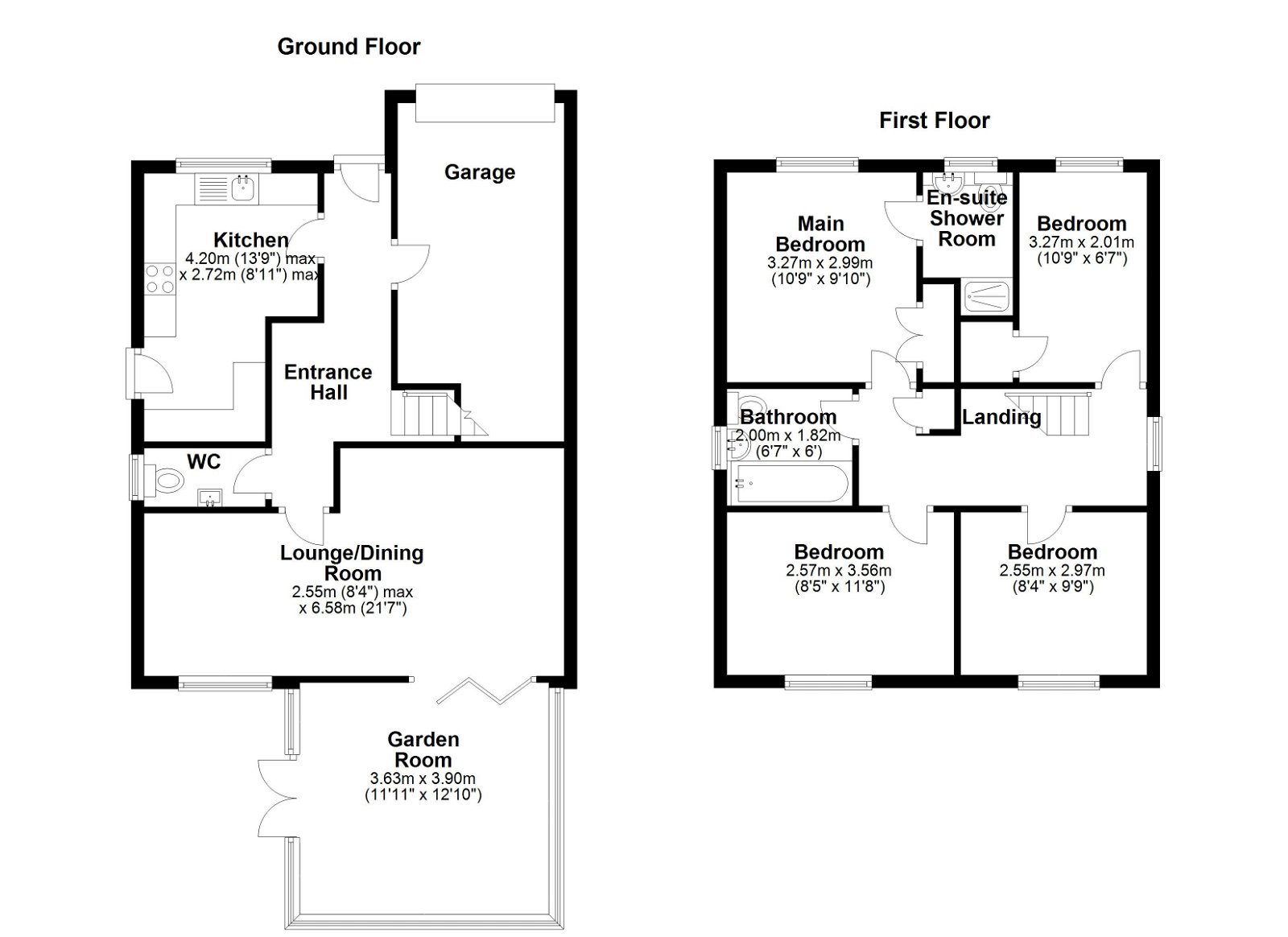Sold STC
£275,000
 Detached
Detached  4
4  2
2  2
2 4 Bedroom Detached Home in Norwood Drive, Brierley, Barnsley – A Blend of Modern Elegance and Countryside Charm
Overview:
Nestled on Norwood Drive, Brierley, Barnsley, this 4-bedroom detached home epitomizes modern living. The property boasts a captivating Orangery extension, framing stunning views of the adjacent fields. It’s a perfect blend of contemporary design and rustic allure, ideal for families seeking a tranquil yet connected lifestyle.
Interior Highlights:
Modern Kitchen: A culinary haven, the kitchen features appliances, sleek worktops and ample storage space. It's a space where functionality meets style.
Spacious Lounge Diner: The heart of the home, the lounge diner, is bathed in natural light, offering a generous area for relaxation and dining. It's an inviting space for family gatherings or entertaining guests.
Orangery Extension: The Orangery provides a view of the surrounding fields. This versatile space can serve as a tranquil retreat or an elegant entertaining area.
Bedrooms: Four well-proportioned bedrooms offer great space. The master bedroom, with its recently fitted en-suite, is a luxurious escape, providing privacy and
Exterior and Location:
Stunning Views: The rear of the property overlooks open fields, offering breathtaking views and a sense of openness.
Ideal Location: Proximity to the countryside for nature enthusiasts, a highly regarded primary school for young families, and convenient link roads for commuters.
Garden and Outdoor Space: The property includes a well-maintained garden, perfect for outdoor activities, gardening, or simply enjoying the fresh air.
Additional Features:
Connectivity and Accessibility: Located close to essential amenities and link roads, the property offers the perfect balance of country living and accessibility.
Community and Lifestyle: Brierley is known for its friendly community, making it an ideal place for families and professionals alike.
Presented by NestledIn, this property is a rare find, offering a unique opportunity to experience the best of modern living and natural beauty. Contact NestledIn for a viewing and take the first step towards making this dream home yours.
PROPERTY VIDEO (PLEASE COPY AND PASTE)
https://fb.watch/oJESNR8Qrz/
THE ACCOMMODATION
GROUND FLOOR
FIRST FLOOR
OUTSIDE
Off street parking to the front. Garden to the rear.
USEFUL INFO
We understand the council tax band to be D. We have not verified this with the owner and would recommend any incoming purchaser to make their own enquiries. We understand the tenure to be freehold. Please confirm this with your legal representative.
DIRECTIONS
S72 9EG
DISCLAIMER
1. MONEY LAUNDERING: We may ask for further details regarding your identification and proof of funds after your offer on a property. Please provide these in order to reduce any delay.
2. Details: We endeavor to make the details and measurements as accurate as possible. However, please only take them as indicative only. Measurements are taken with an electronic device. If you are ordering carpets or furniture, we would advise taking your own measurements upon viewing.
3. Services: No services have been tested by NestledIn.

Sold STC
4 bedroom detached, 2 bathrooms and 2 reception rooms.
For Sale
3 bedroom cottage, 1 bathroom and 3 reception rooms.
Sold STC
4 bedroom detached, 2 bathrooms and 3 reception rooms.
For Sale
4 bedroom detached, 2 bathrooms.