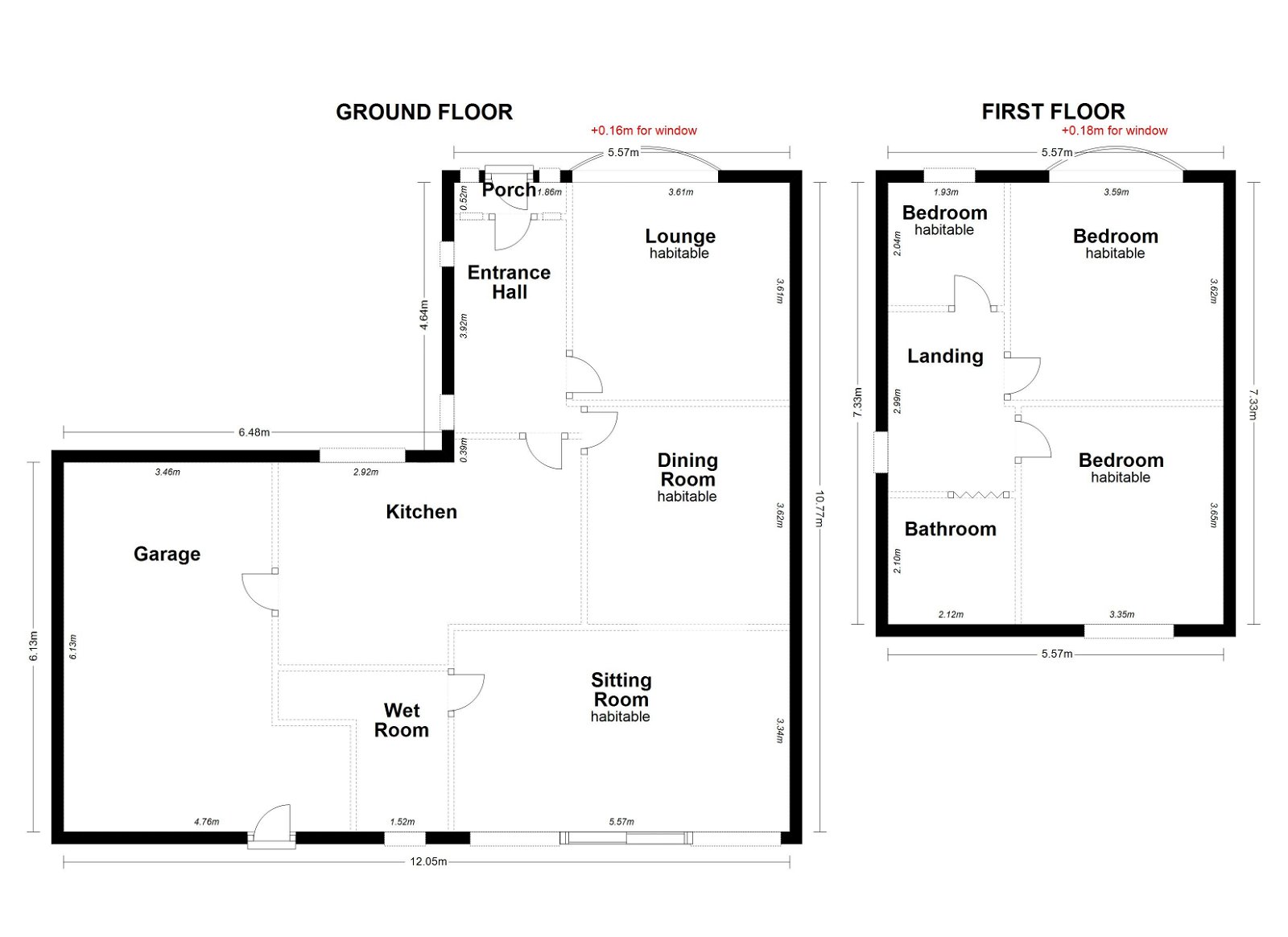For Sale
£375,000
 Detached
Detached  3
3  2
2  3
3 Check out "Briarcliffe" in Brierley, Barnsley – it's a gem! This 3-bed detached house has been extended to give you loads of room and it's got amazing views all around.
When you arrive at Briarcliffe, you can't miss its good looks. There's off street parking out front leading to a welcoming entrance. Inside, you're straight into a roomy, bright hallway. The whole ground floor is comfortable and practical. The living room is fantastic – it's cosy, spacious, and those big windows let in loads of light and show off the countryside views.
Next to the living room is the dining area, part of the open-plan setup. It's great for dinner parties or just your regular meals, with great views too.
The extension is a real plus – extra space that you can turn into anything, like a home office, a play area, or just more room to lounge. Upstairs, you've got three good-sized bedrooms. They're peaceful spots with big windows framing the lovely views. The main bedroom is especially roomy with built-in storage.
The family bathroom is all modern and stylish, perfect for a relaxing soak.
Outside, the back garden is a real treat. It's big, peaceful, and just right for all sorts of outdoor fun, gardening, or just enjoying the great outdoors. The patio is ideal for outdoor meals or chilling on summer evenings.
For the outdoorsy types, you'll love the nearby countryside. There are walking paths, cycle routes, and loads of beautiful scenery close by.
There's also a big garage for your car or storage, plus extra parking on the driveway.
In short, Briarcliffe's not just a house. With its modern comforts, views, big garden, and closeness to nature, it's something special in Barnsley. The extension adds even more appeal.
Fancy seeing it for yourself? Contact NestledIn to arrange a viewing. Whether you're looking for a family home or a peaceful escape, Briarcliffe's ready to be your perfect spot, all wrapped up in the stunning Yorkshire countryside
PROPERTY VIDEO (PLEASE COPY AND PASTE)
Coming soon
THE ACCOMMODATION
GROUND FLOOR
FIRST FLOOR
OUTSIDE
Garden to the front and rear. Off street parking and a garage
USEFUL INFO
We understand the council tax band to be E. We have not verified this with the owner and would recommend any incoming purchaser to make their own enquiries. We understand the tenure to be freehold. Please confirm this with your legal representative.
DIRECTIONS
S72 9LQ
DISCLAIMER
1. MONEY LAUNDERING: We may ask for further details regarding your identification and proof of funds after your offer on a property. Please provide these in order to reduce any delay.
2. Details: We endeavor to make the details and measurements as accurate as possible. However, please only take them as indicative only. Measurements are taken with an electronic device. If you are ordering carpets or furniture, we would advise taking your own measurements upon viewing.
3. Services: No services have been tested by NestledIn.

For Sale
5 bedroom semi detached, 2 bathrooms and 3 reception rooms.
For Sale
4 bedroom detached, 2 bathrooms and 2 reception rooms.
For Sale
3 bedroom bungalow, 2 bathrooms and 1 reception room.
Sold STC
4 bedroom detached, 2 bathrooms and 3 reception rooms.